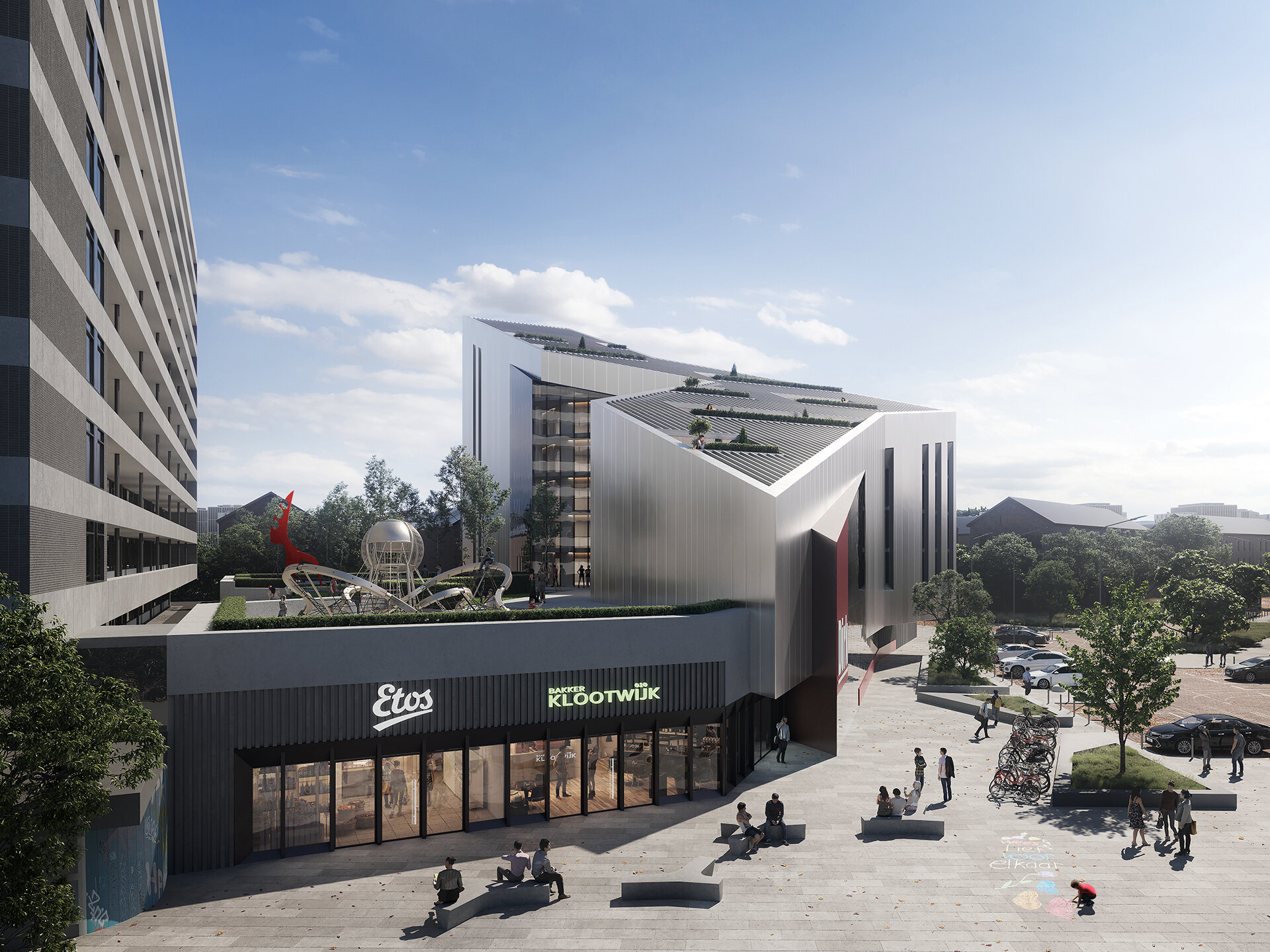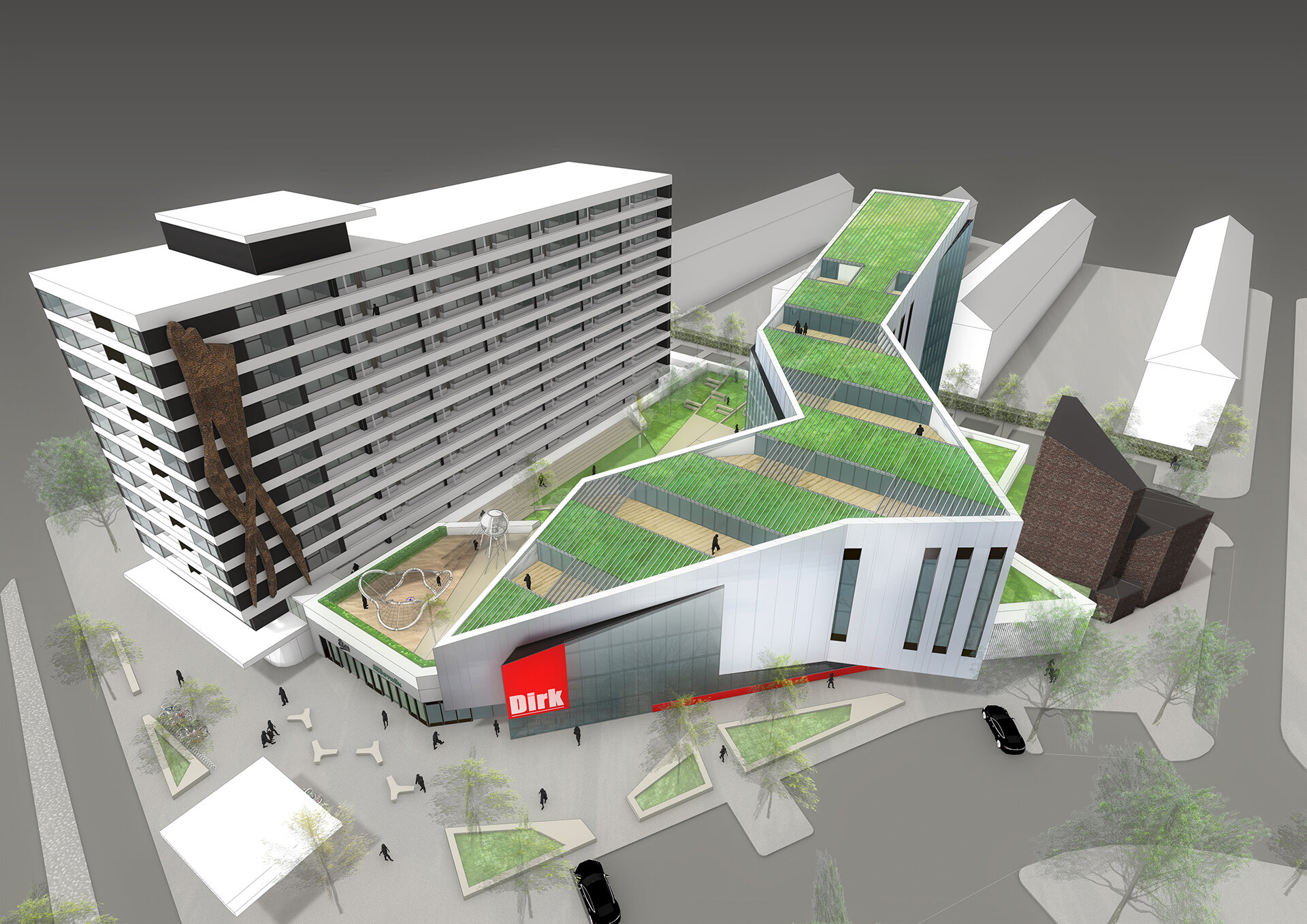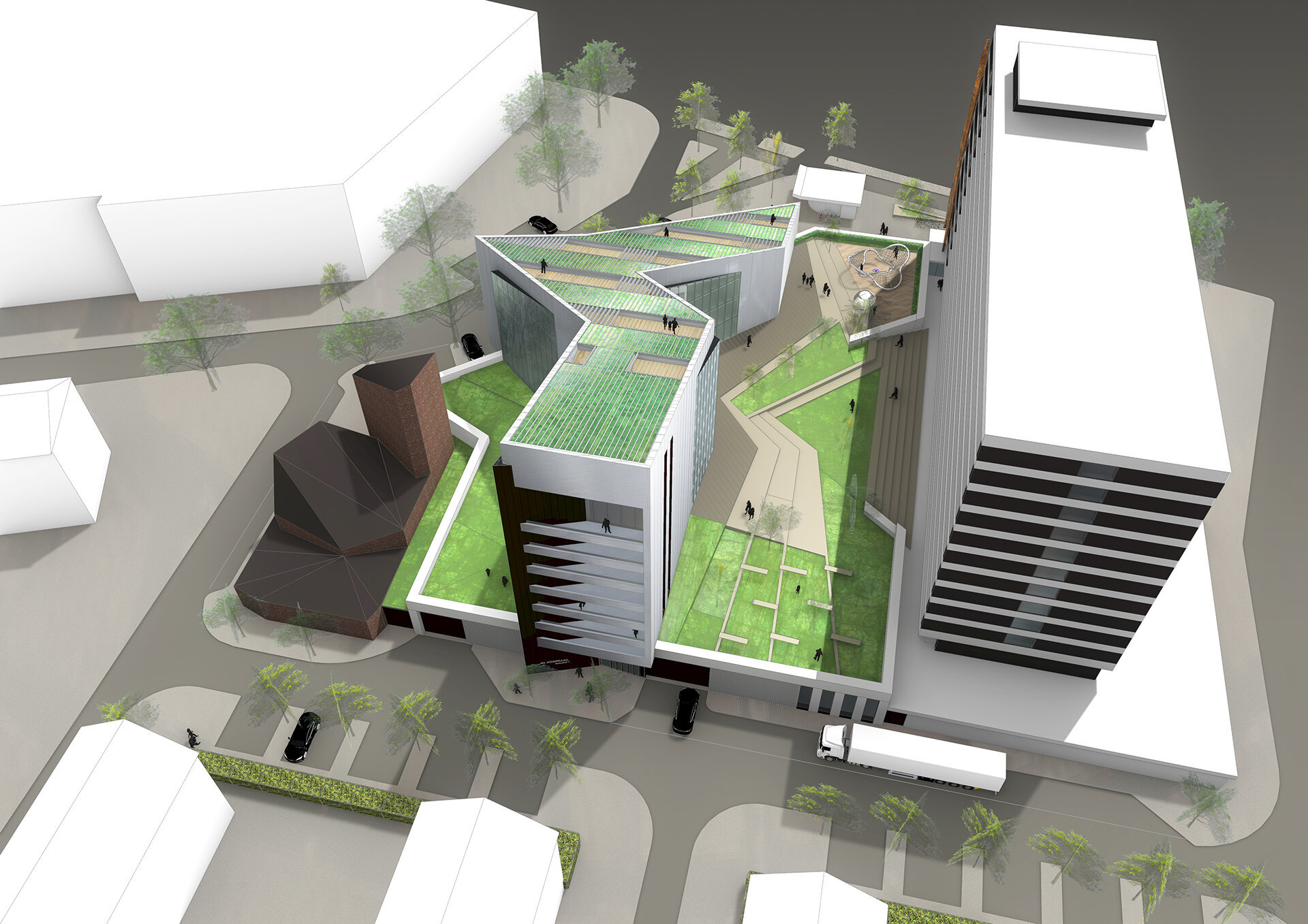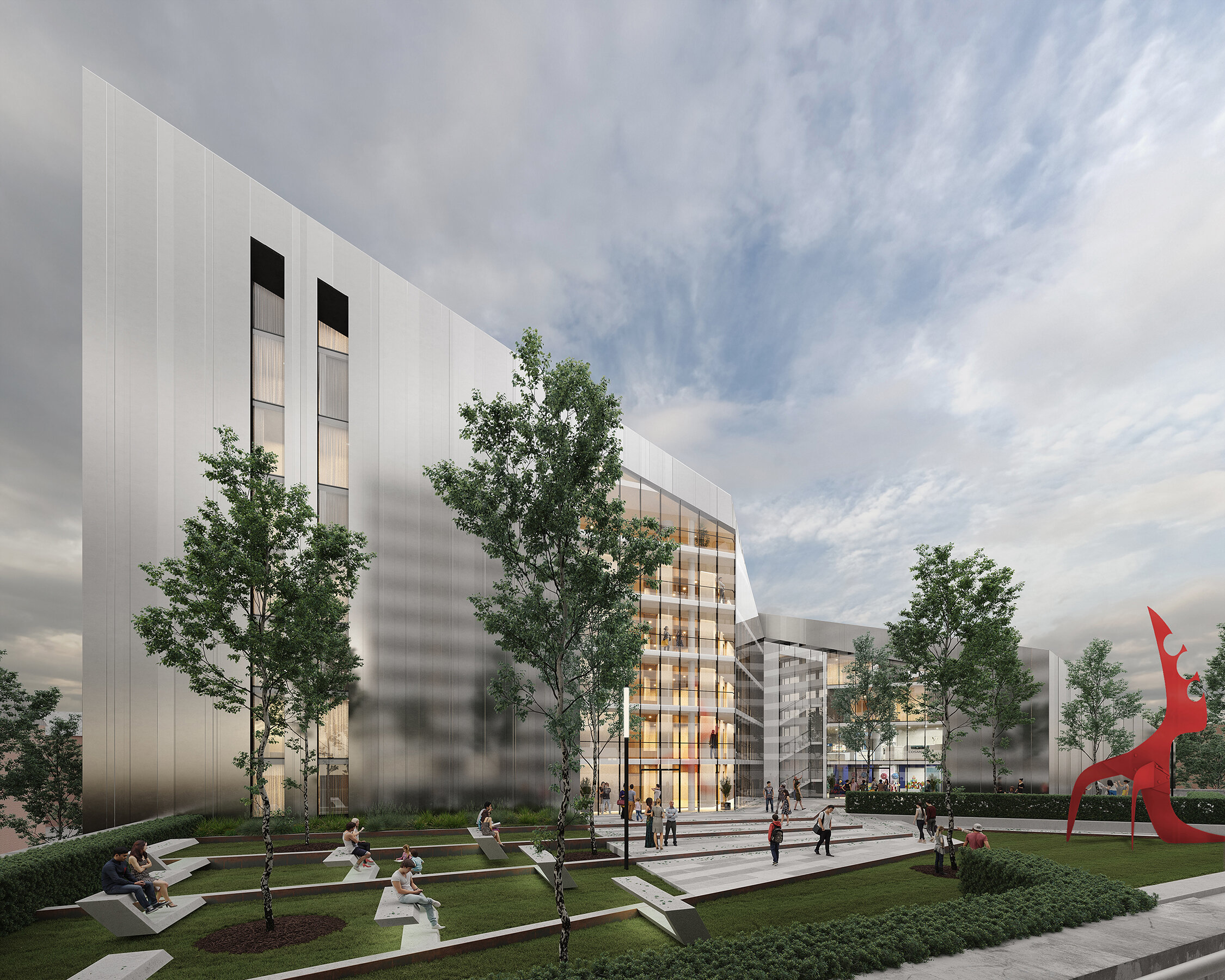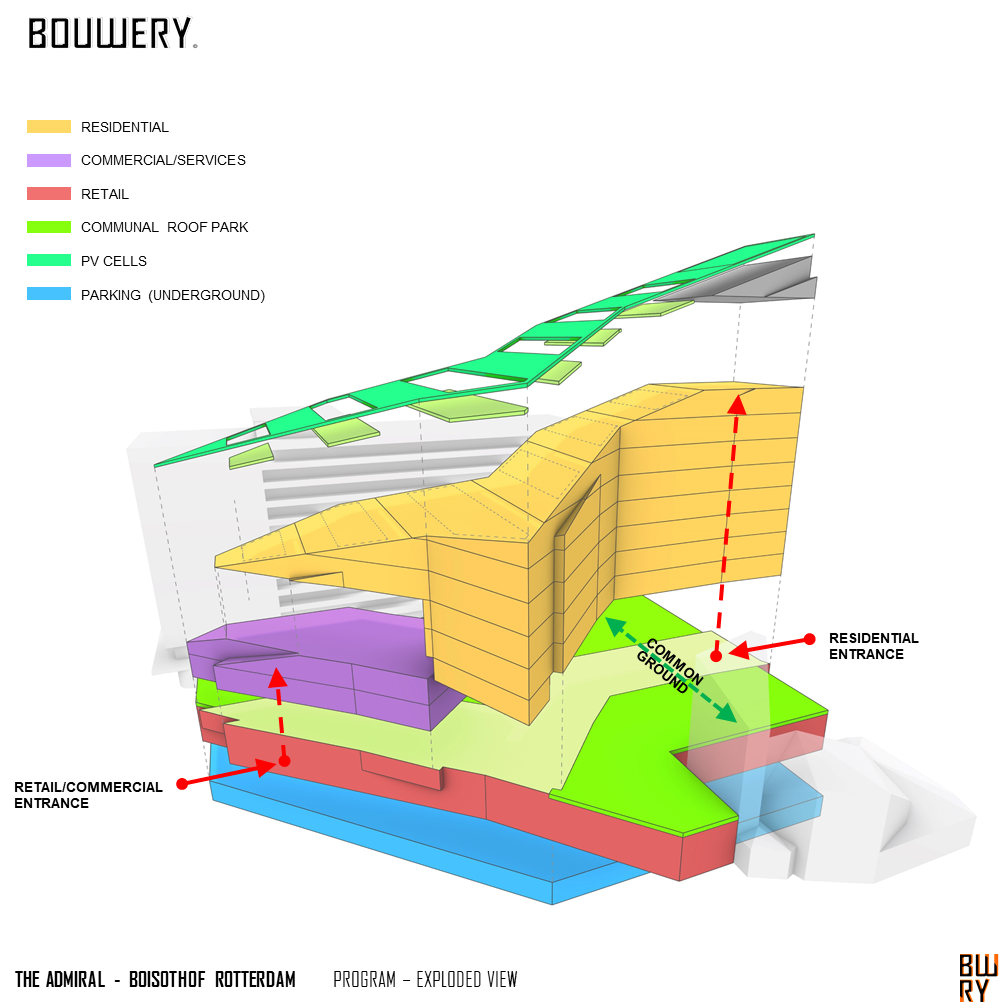The Admiral
The Admiral at the Boisothof in Rotterdam is a bold, architectural injection into an existing shopping center that transforms its current concrete courtyard into a vibrant neighborhood hub for one-stop shopping and local services, with a focus on high quality inner-city living.
Based on BOUWERY’s concept of ‘Common Ground’ this holistic design will complete this prime location to its full potential, with 2000m2 of additional retail, 35 prime residential units, co-working facilities, a day-care and a 1700m2 communal Roof-Park!
The ‘Common Ground’ principle advocates to densify areas of large volume inner-city programs -such as big box retailers- by adding symbiotic program on a raised mutual plane, turning vast areas of passive tar fields into engaging green roofscapes.
The addition of The Admiral houses on top of the retail base will utilize the remaining roof area as a common park, a valuable amenity for both residents and commercial space tenants.
Not only will this ‘Common Ground’ concept beautify the build environment, it also enhances synergistic relationships and social interaction among its users. On a sustainable level it increases biodiversity, reduces the Urban Heat Island effect, and helps rainwater retention.
BOUWERY’S ‘COMMON GROUND’CONCEPT
• INNER-CITY DENSIFICATION
• SYNERGISTIC RELATIONSHIPS
• COMMUNAL ROOFSCAPES
• INCREASED BIODIVERSITY
• REDUCED URBAN HEAT ISLAND
• RAINWATER RETENTION
FEATURING
• 1700 M2 SHARED ROOF-PARK
• 2000 M2 ADDITIONAL RETAIL
• 35 PRIME RESIDENTIAL UNITS
• PANORAMIC TERRACES
• OPTIMIZED SUN EXPOSURE
• COMMON ROOF-PARK
• CO-WORKING FACILITIES
• ON-SITE COMMUNITY SERVICES
• UNDERGROUND SMART PARKING
Location: Rotterdam, The Netherlands
Status: Concept Design, 2020

