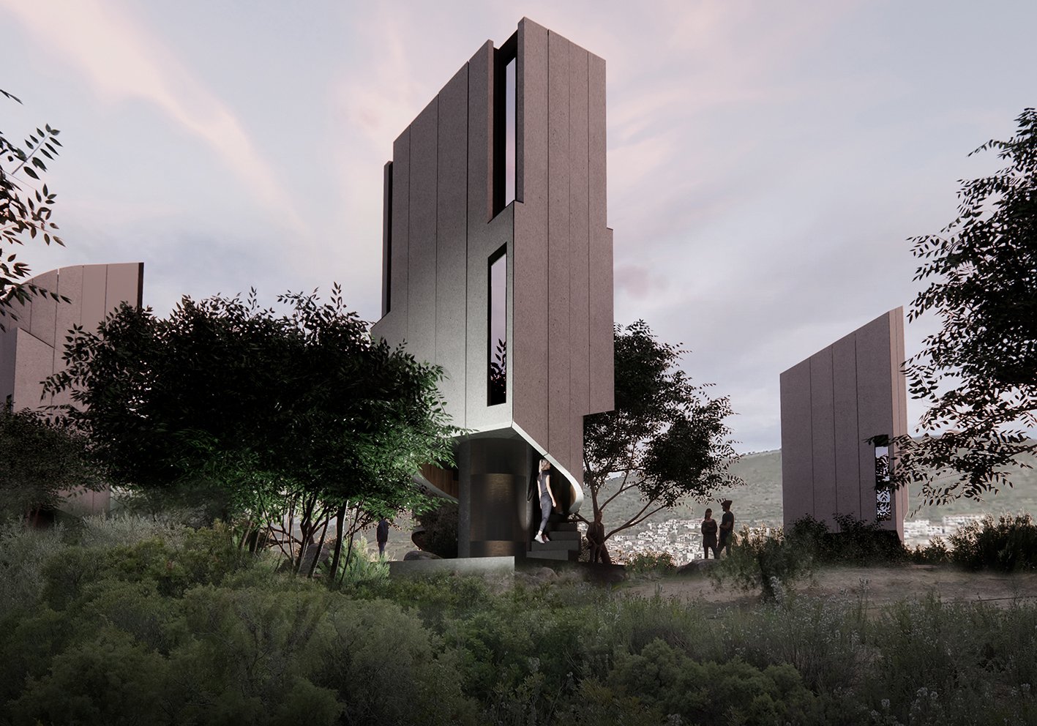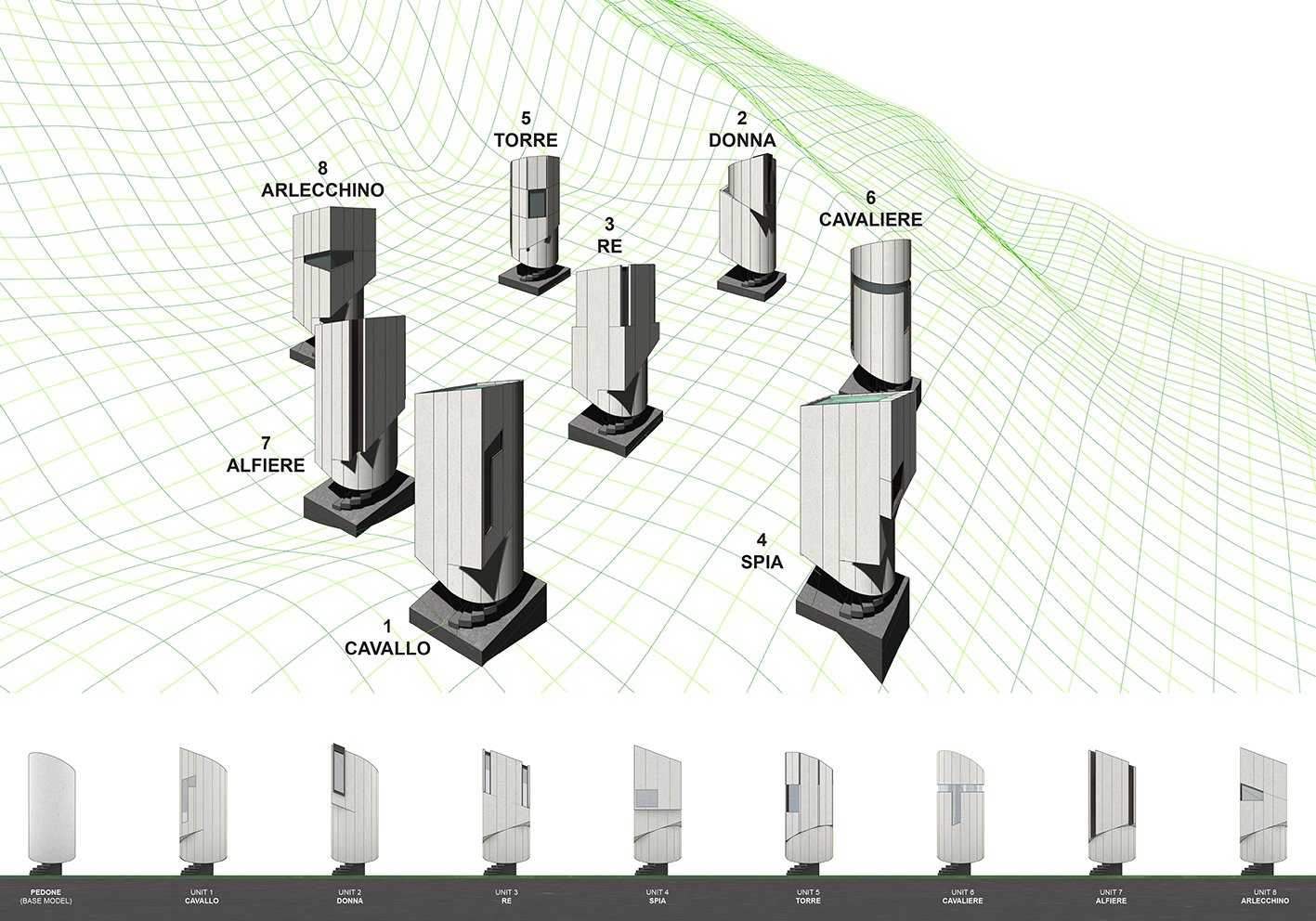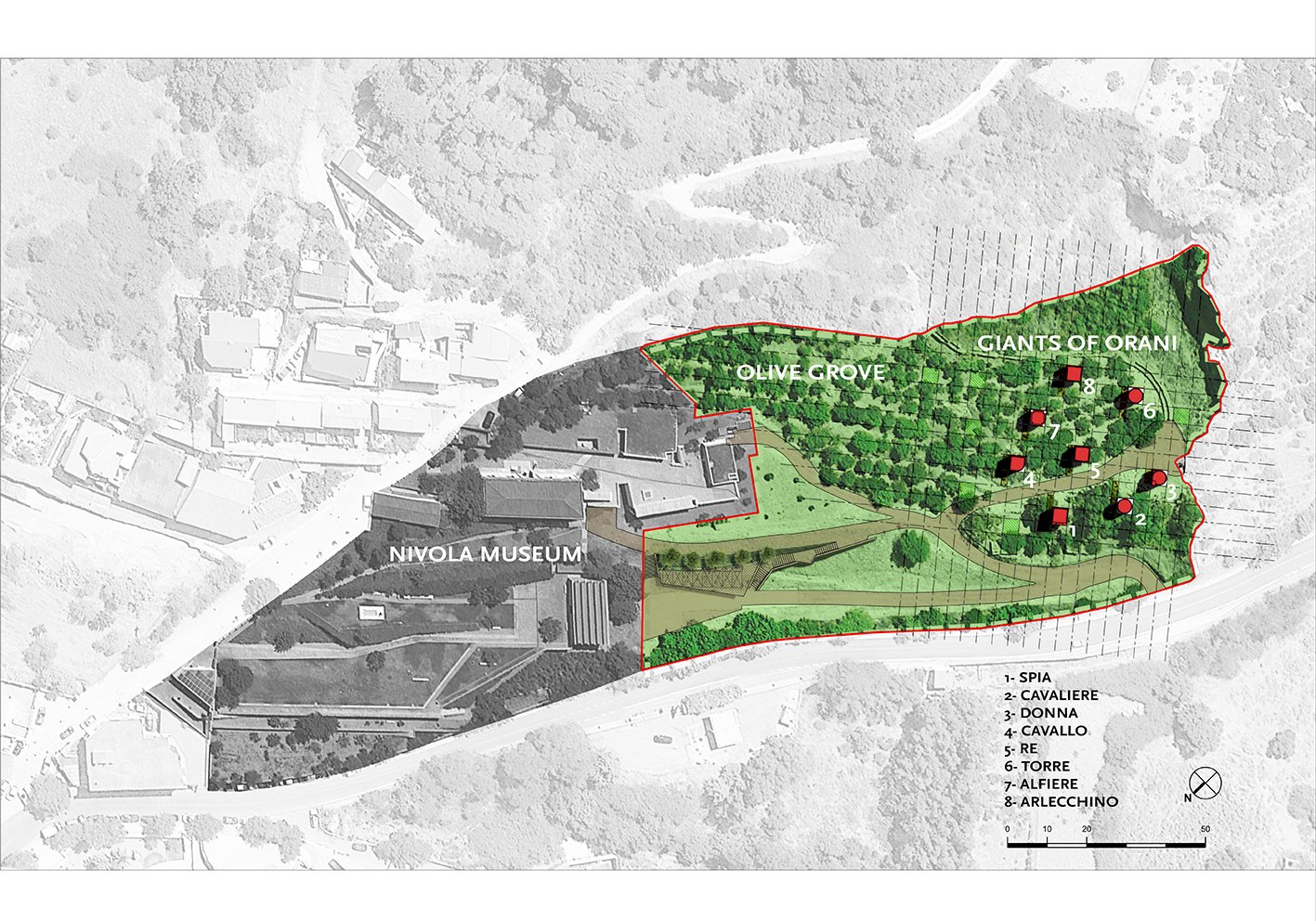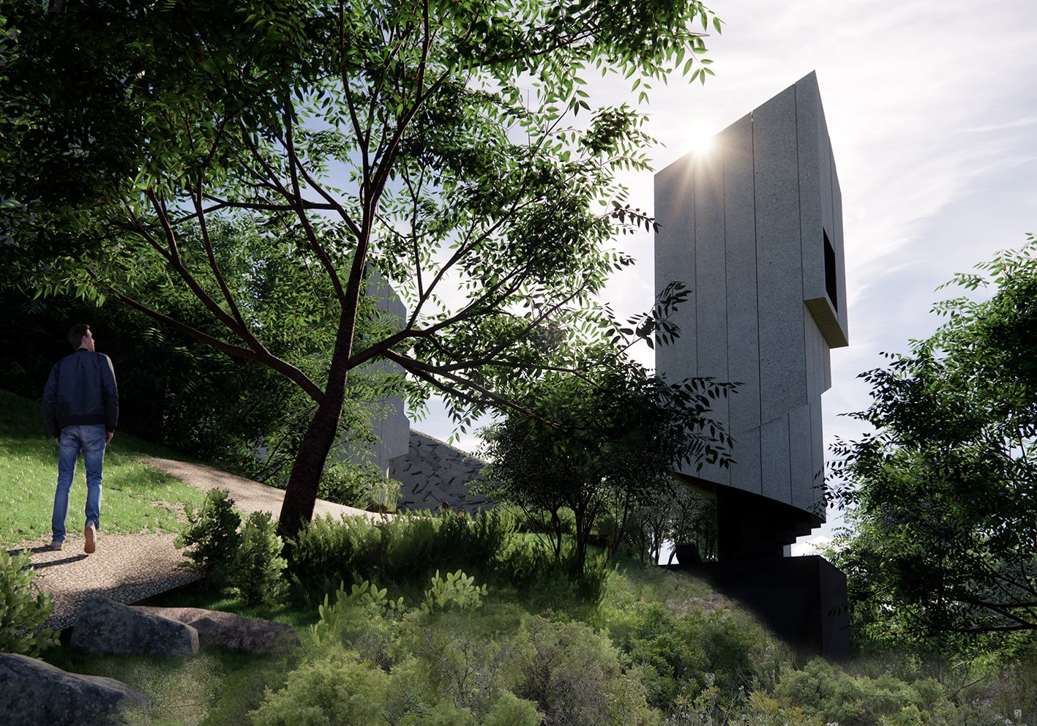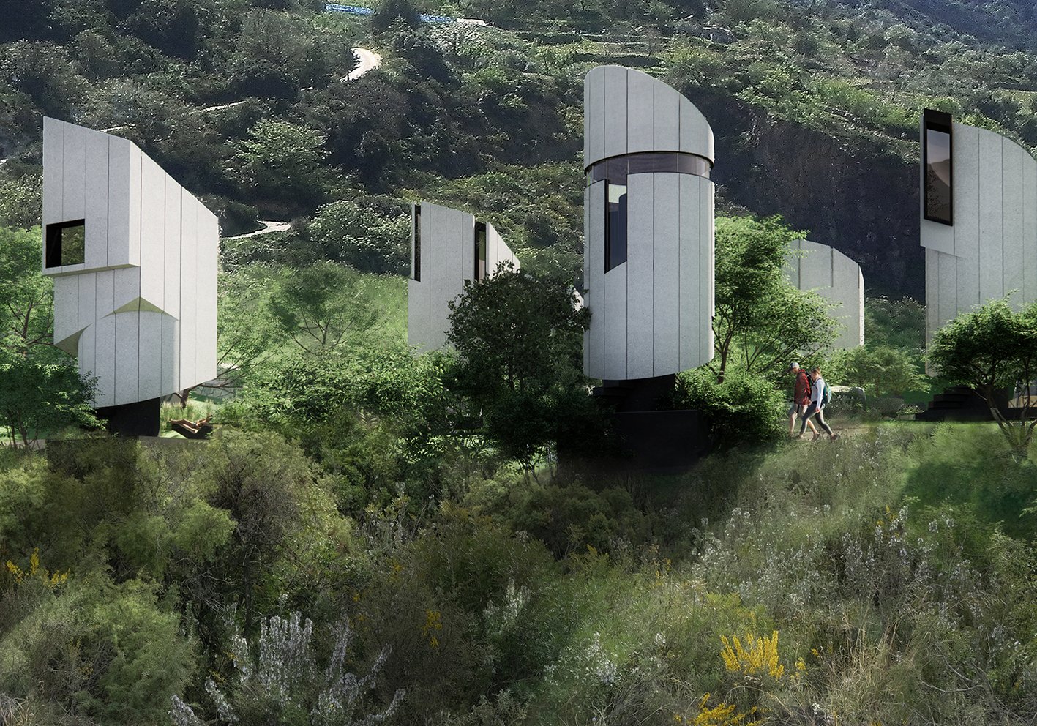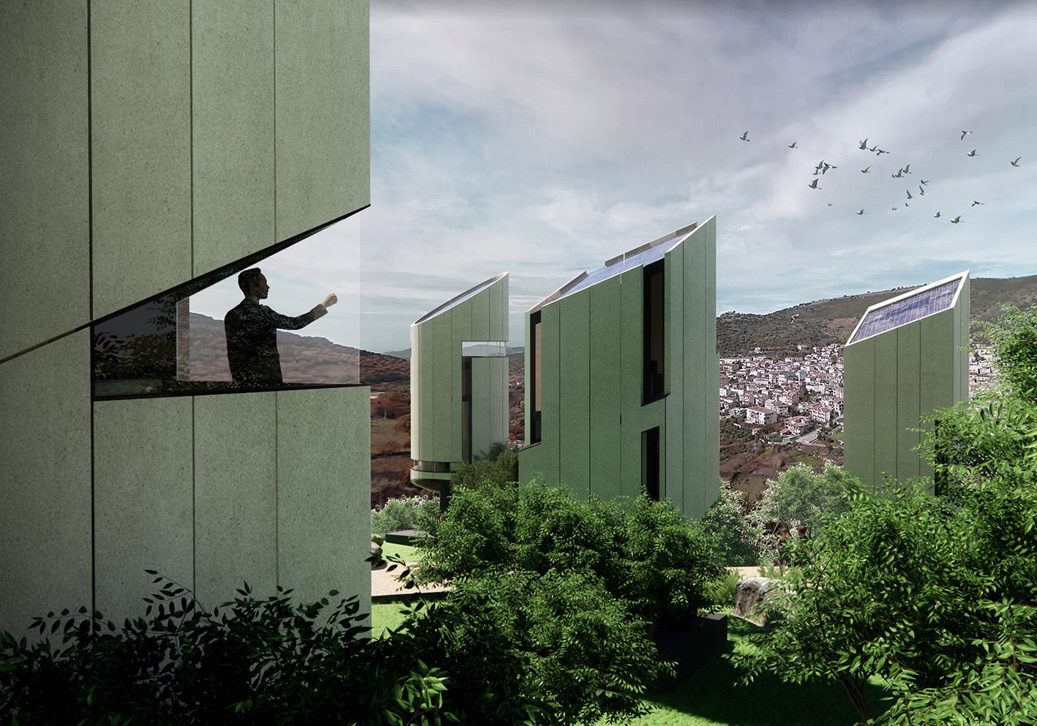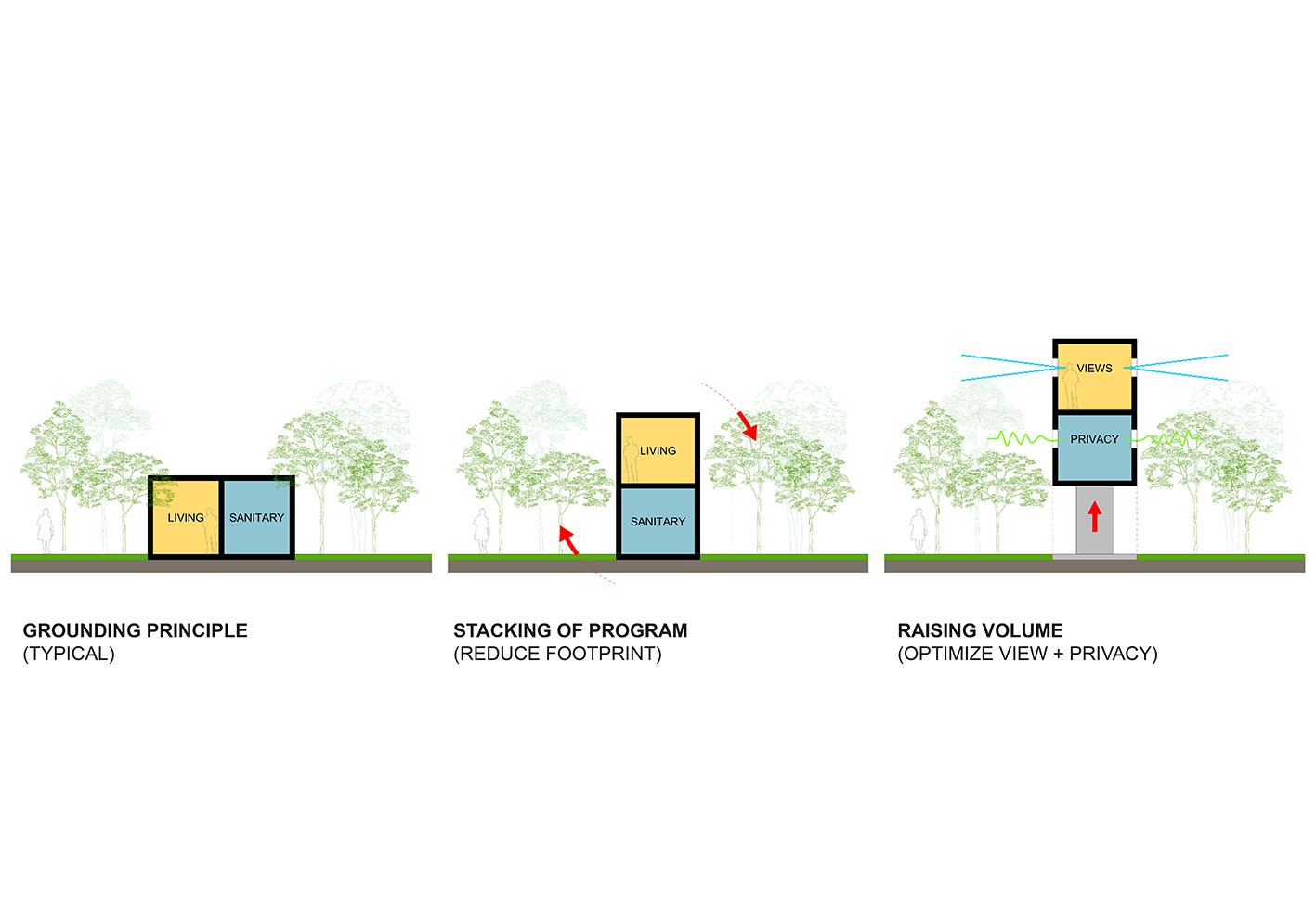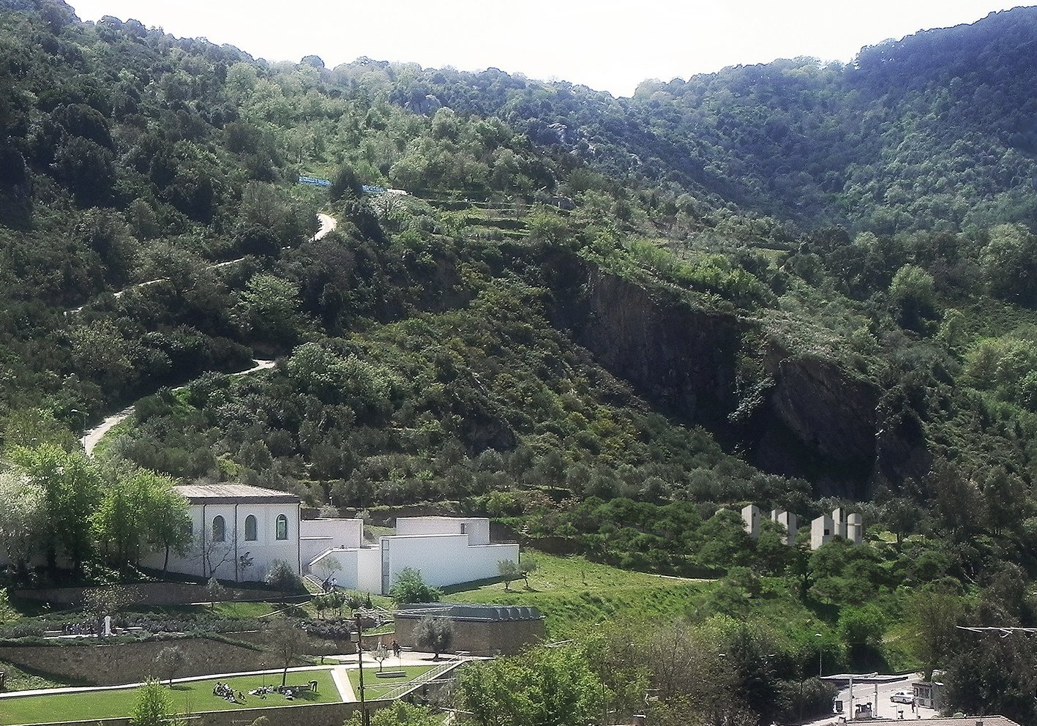Giants of Orani
I Giganti d’Orani
CONCEPT
Culture, nature and architecture all come together in the Giants of Orani; an ensemble of eight abstract figures that form a series of independent micro residences, each providing a unique lodging experience.
Situated on Museo Nivola’s plateau within its undulating olive grove, this Park of Giants offers a sculptural, yet serene refuge for the art lover. As with any art experience, a stay inside a Giant’s head is a purely personal engagement, with its lush and dramatic surroundings offering both privacy and meditative views of the stunning scenery of Museo Nivola and Orani.
Inspired by ancient Sardinian sculptures from the Nuragic civilization, these eight characters set the scene for a contemporary narrative in a cultural context. Derived from old strategic games, these vertical structures stand tall against the spectacular backdrop of Monte Gonare, overlooking the valley towards the town of Orani, as to await their next strategic move.
The game is open-ended...
This masterplan concept allows for future expansion, where artists and designers can be invited to design additional unique units.
SITE
The intervention is situated on Museo Nivola's plateau within its undulating olive grove. The units are placed at the clearances among the old olive trees. Their impact onto the landscape has been kept at a minimal by stacking its program and thus reducing its footprint. This vertical organization guarantees a beautiful view from within the rooms and secures a private condition at bathroom level.
Dedicated guest parking has been allocated on the lower part of the site, close to the Museum’s main buildings.
UNIT DESIGN
A stay inside a unit is a solitary engagement. The interiors are kept sober to let nature play the lead role, and the amenities are kept minimal yet comfortable and provide a futon, a desk and a pantry with storage.
The core of the units is a pre-fabricated concrete column that sits onto a pedestal. This forms the foundation on which the various residences are built. This core element contains all the technique as well as the wet cells. All is designed to be as self-supporting as possible. PV cells on the roof will provide for renewable energy, that powers the mechanical system of the unit: water pump, hot water boiler and electricity.
The units are clad with sand-cast fibre cement panels that have a distinct tectonic quality and are an ode to Costantino Nivola.
Location: Orani, Sardinia Italy
Status: Competition, 2021
(The Living Museum)
Organization: Museo Nivola

