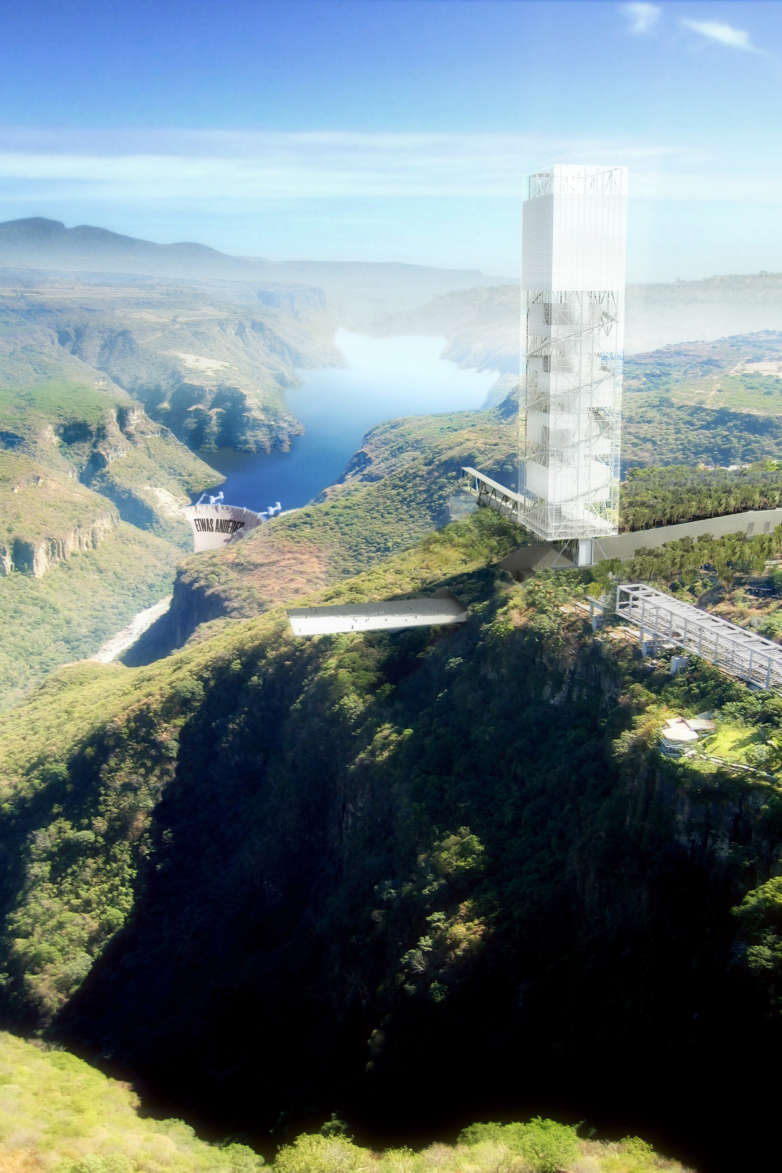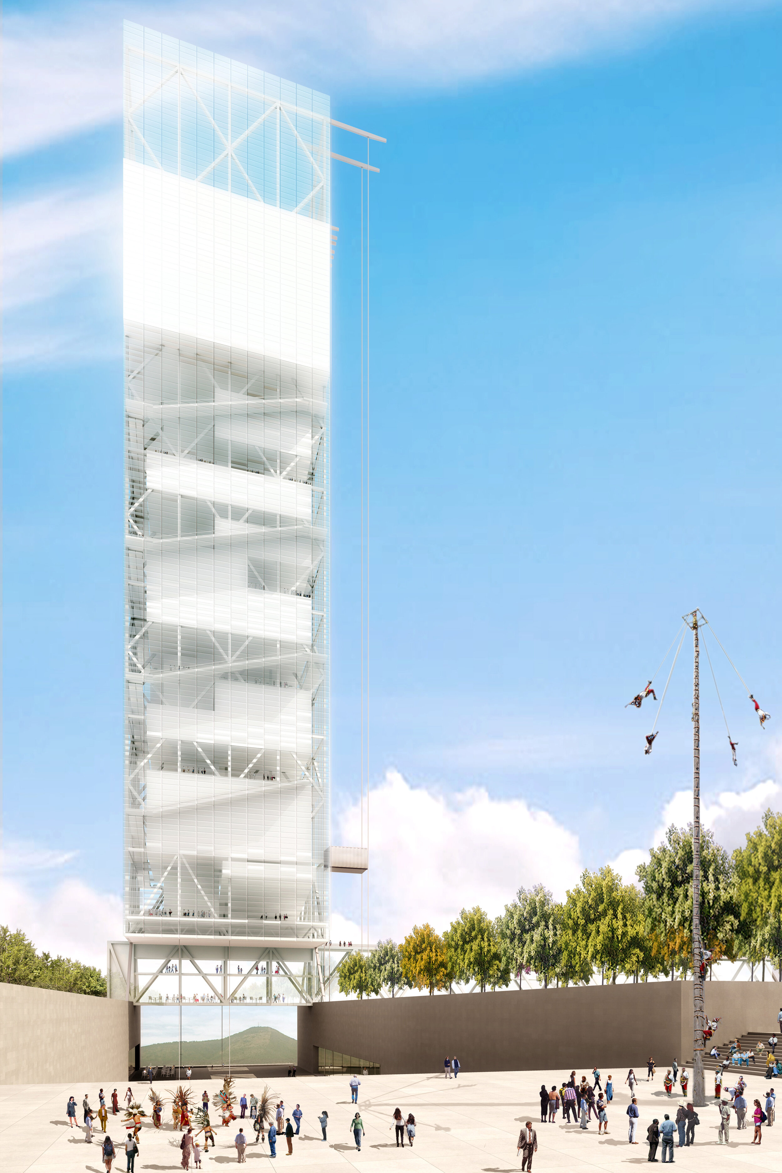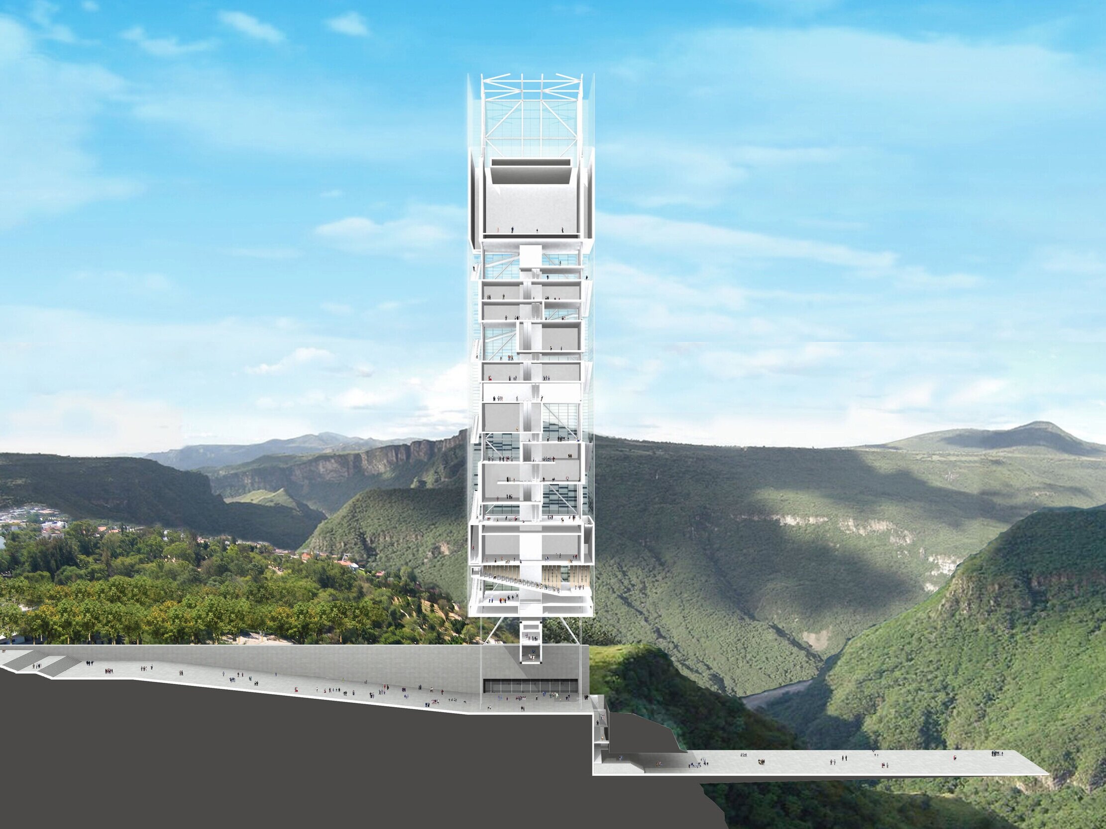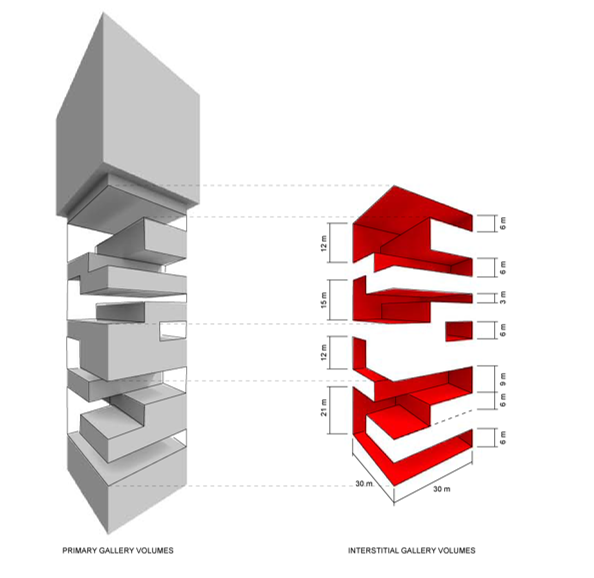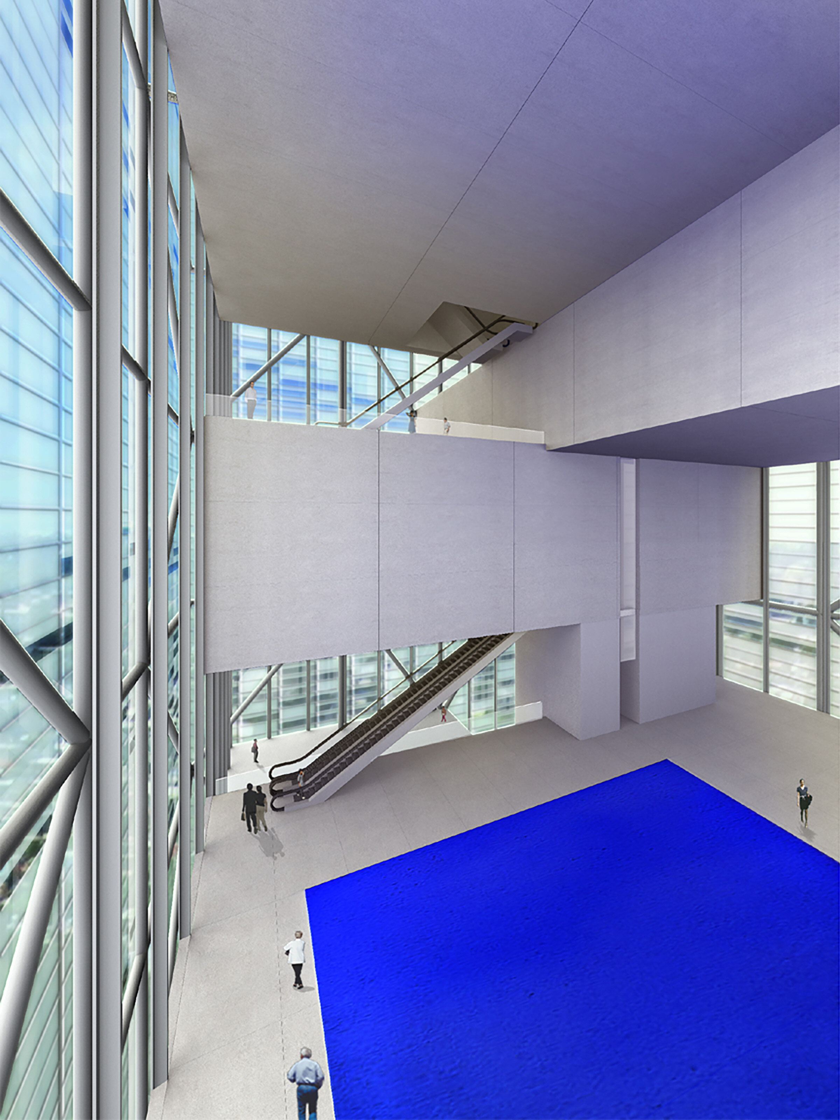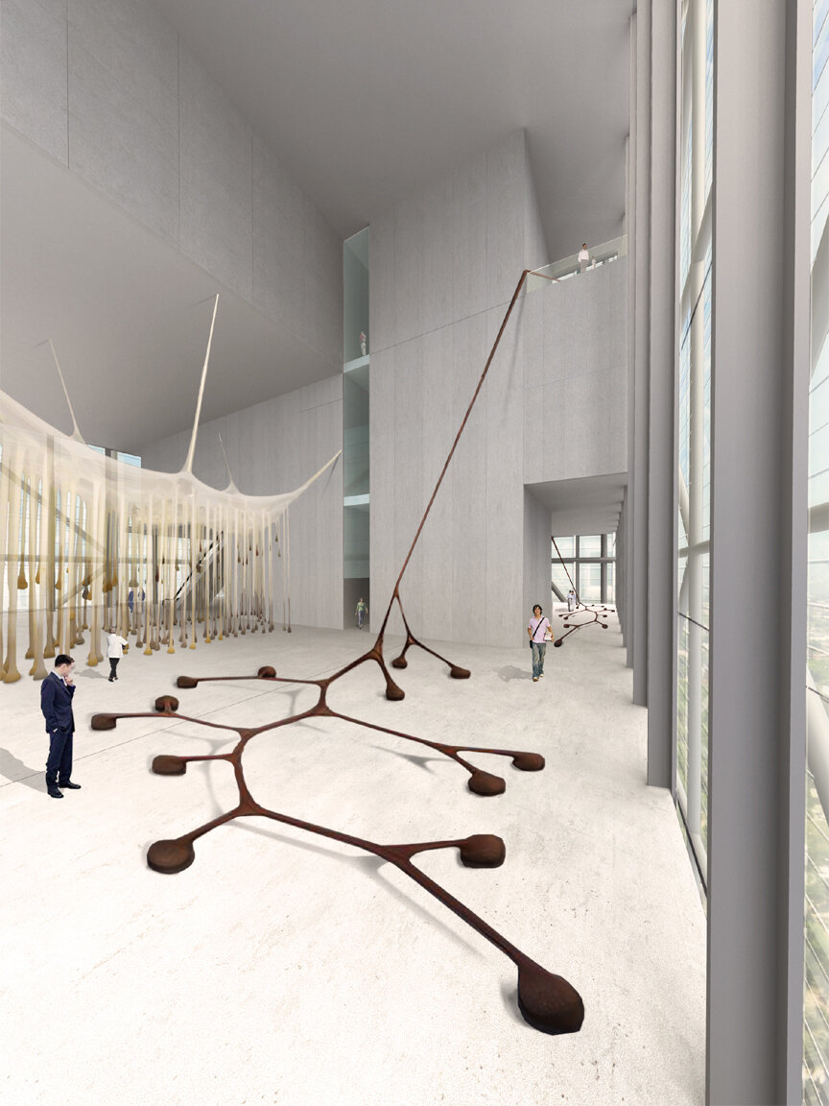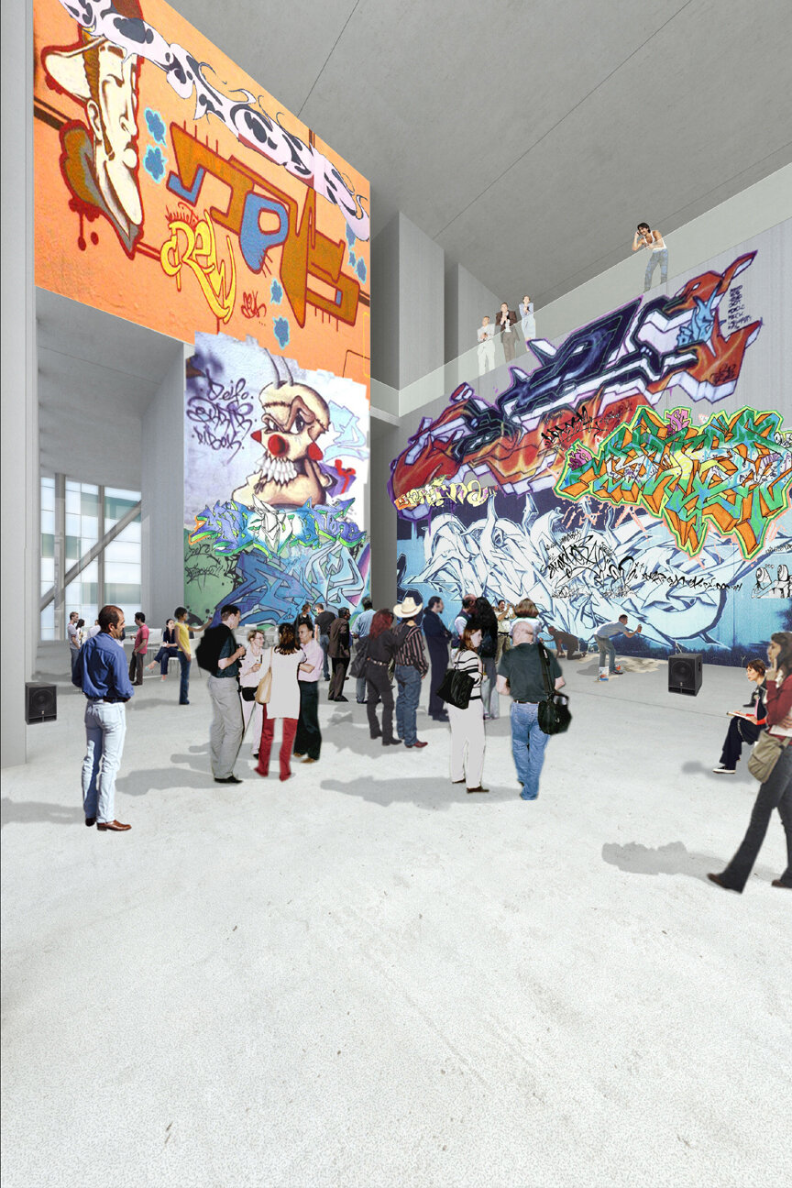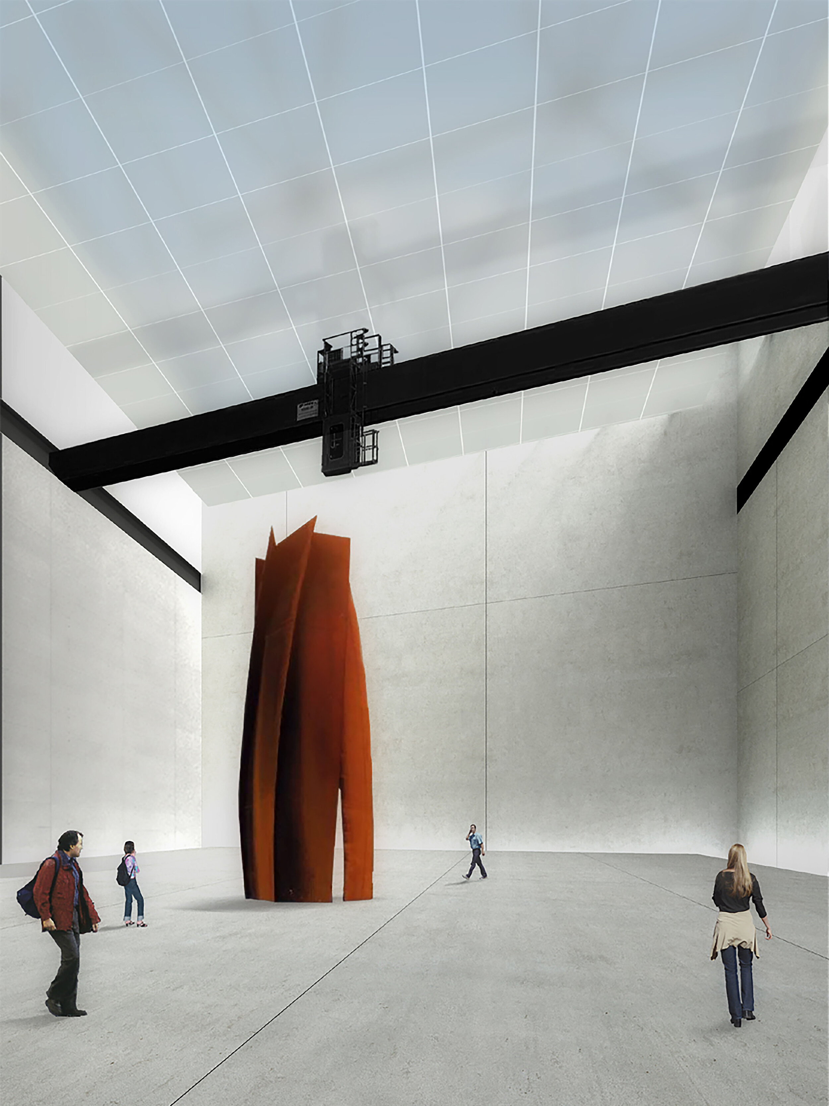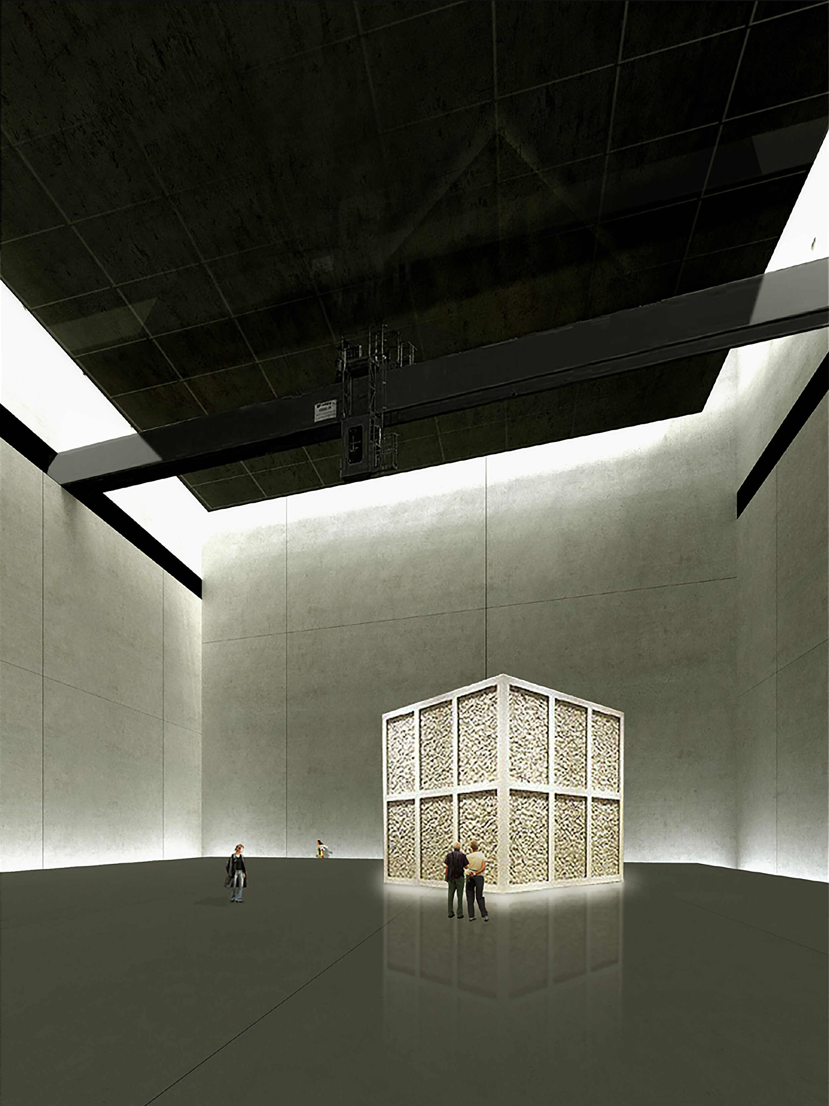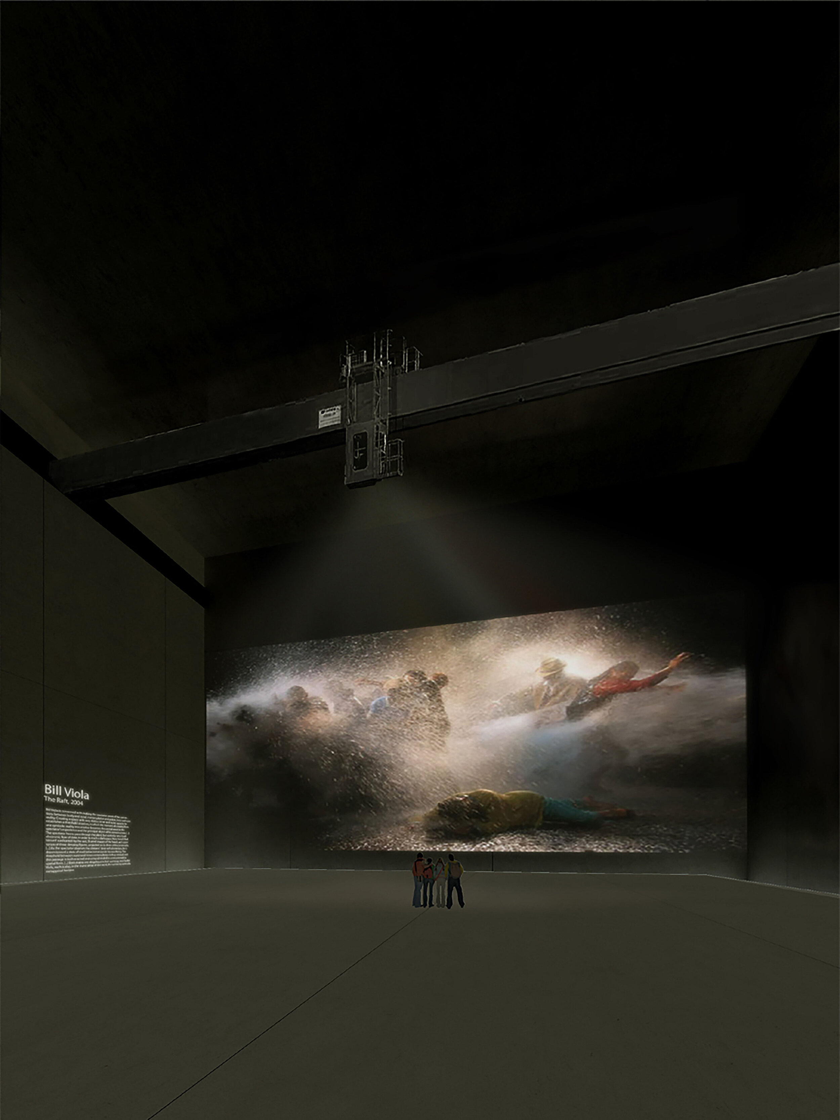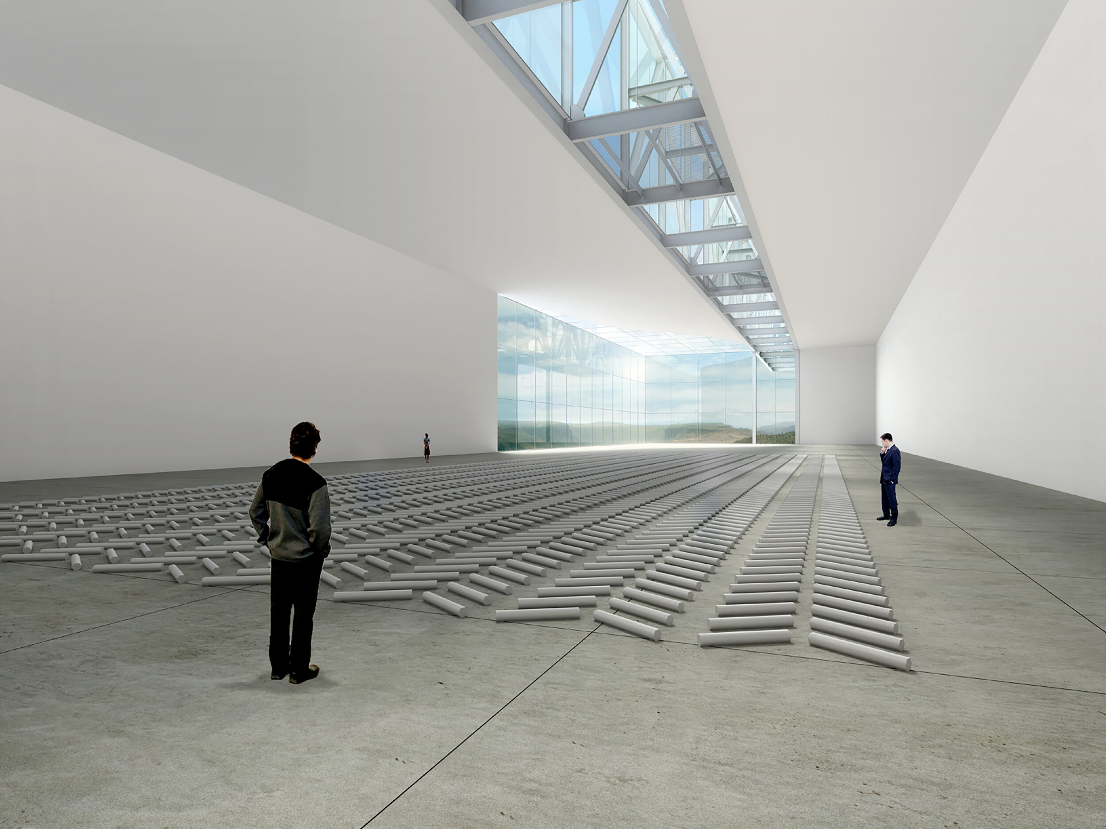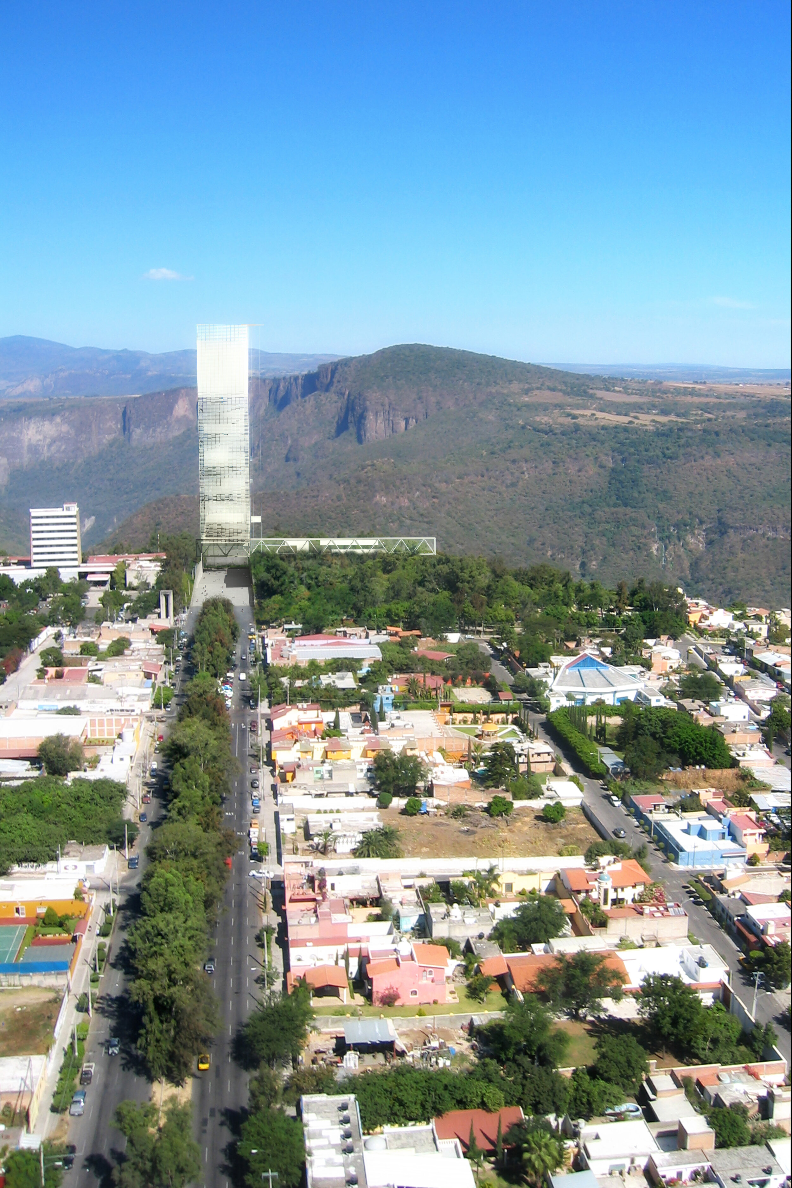Guggenheim Guadalajara
The First Prize Winner design of the Guggenheim in Guadalajara, with TEN Arquitectos, redefines the museum as a public space, with its galleries stacked as a vertical city and providing a publicly accessible spiraling path up into the museum. This innovative organisation of the art spaces allows for large curatorial freedom throughout the building, using both the galleries as well as the interstitial space between them as a place of intervention, discussion, exchange and explorations.
Each gallery can be curated independently or as a linked series of galleries, using its interstitial space to bleed into.
Situated at the edge of the massive beauty of La Barranca, the museum is minimum invasive on its site, while maximizing the stunning views of the Barranca throughout the entire museum and offering 360 degree views of the area along the upward peripheral public path that runs along the facades of the museum tower.
A viewing platform allows visitors to protrude into the valley’s breathtaking surrounding and feel emerged into its richness in nature.
Bouwery’s Johan van Lierop was one of the key TEN Arquitectos team members for the design of the Guggenheim GDL project.
Location:Guadalajara, Mexico
Status: Competition, First Prize Winner (2005)
Client: Guggenheim
Design Principal: TEN Arquitectos
Design Team:
Johan van Lierop, Dieter Schoellnberger, Alex Miller, David Campos
Landscape designer: Field Operations
Structural engineer: Guy Nordenson & Associates

