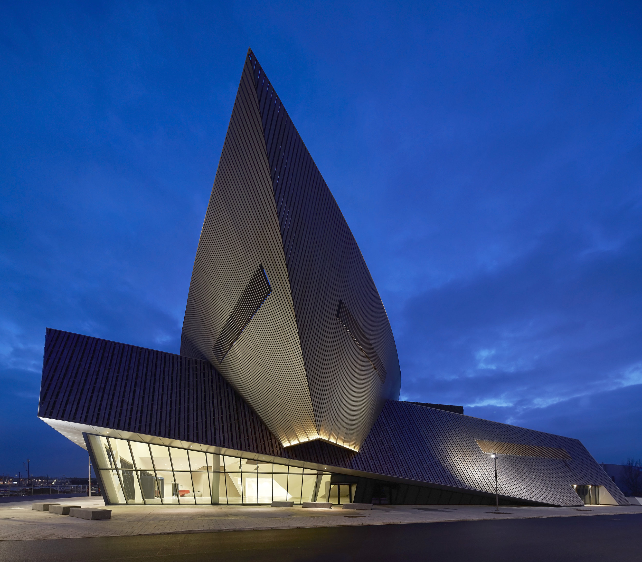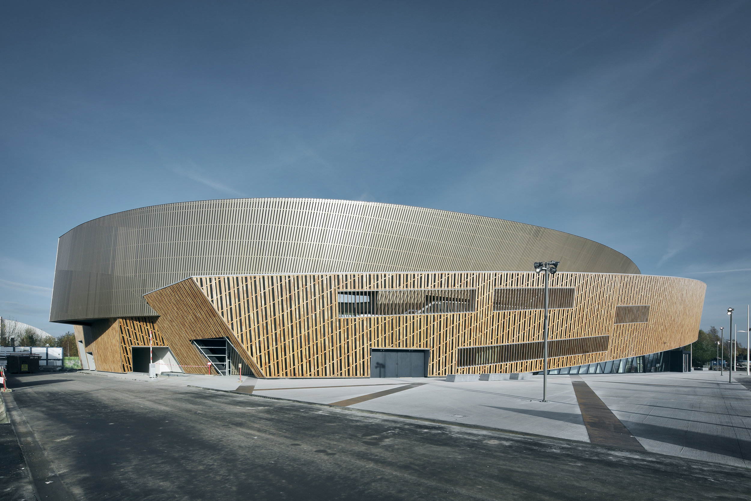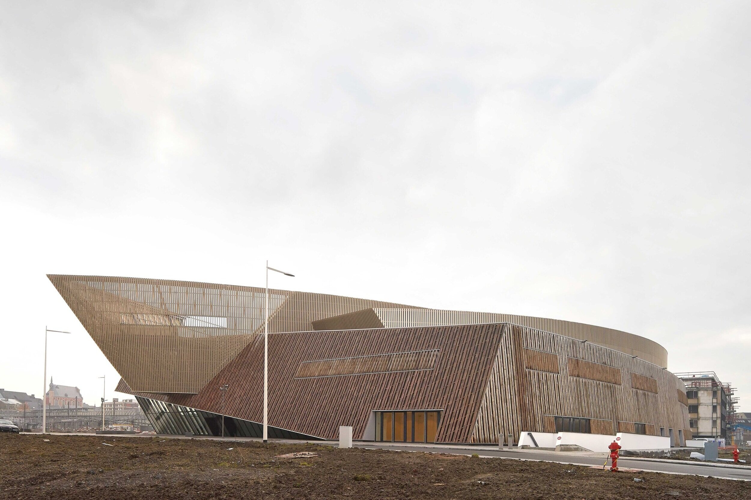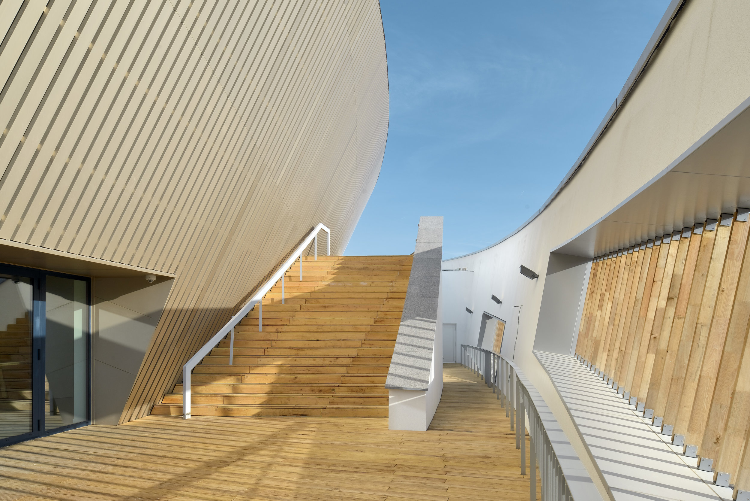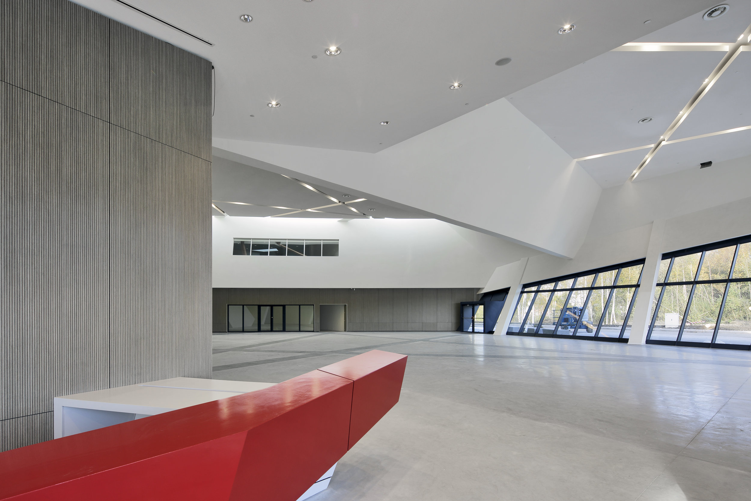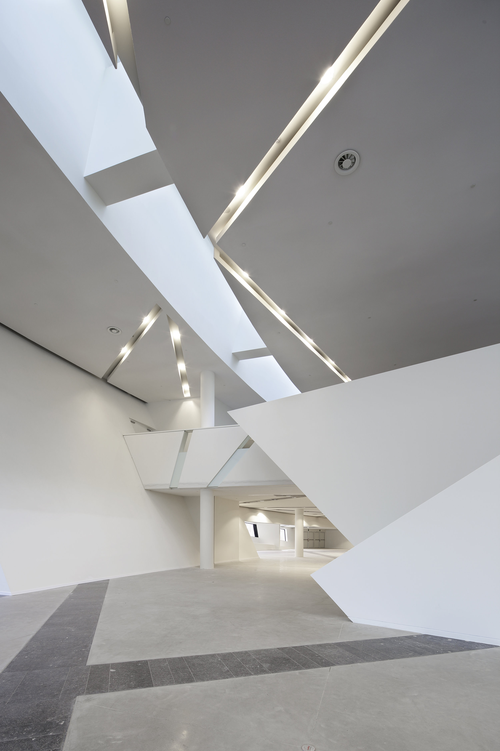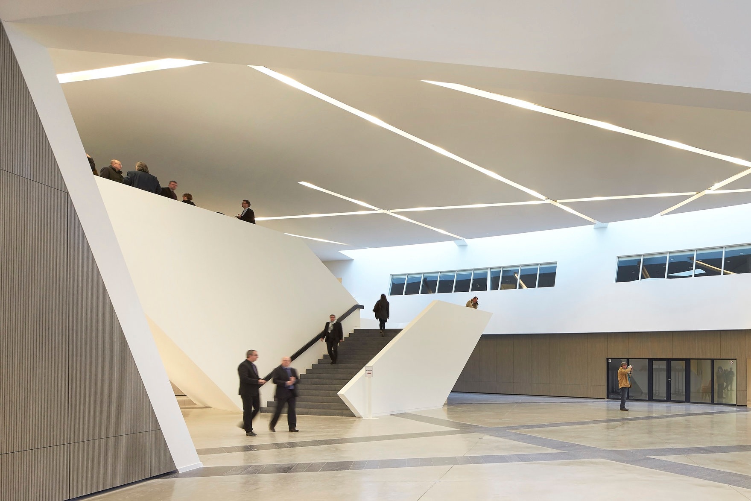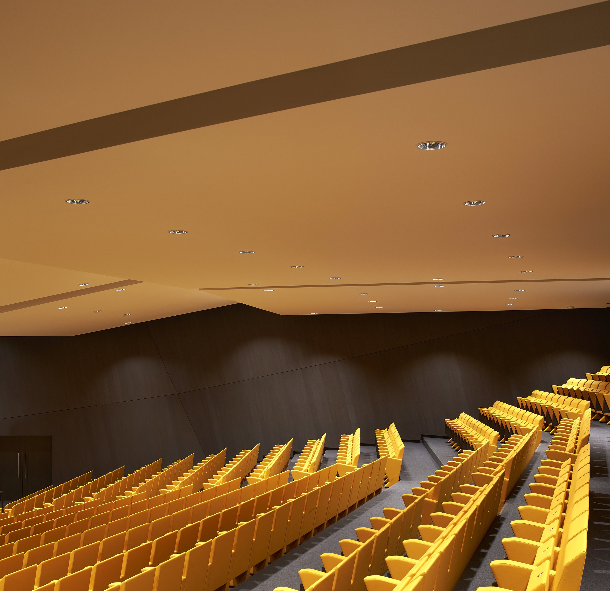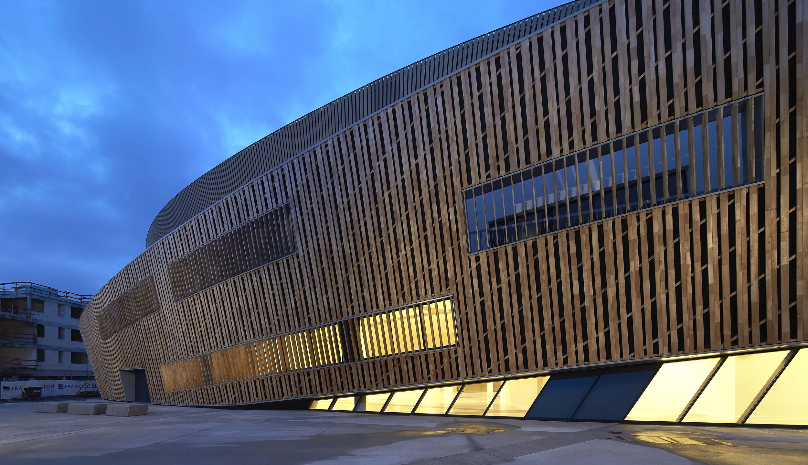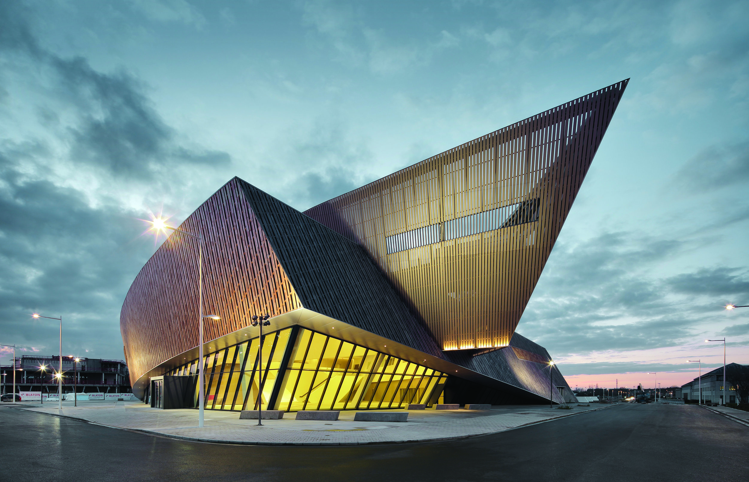MICX (Mons International Congress Xperience)
Studio Libeskind’s innovative Congress Center was completed well in time for the celebration of Mons European Cultural Capital of 2015.
The convention center is a pivotal element in the City’s master plan for economic revitalization and forms a connector between the city’s historic center and its new commercial developments.
The building is an expression of curved geometric forms that ascend into a spiral. Like a blossoming flower, it symbolizes Mons’ flourishing urban renewal endeavors.
The complex curved ribbon walls allow for great flexibility of space, essential in a complex that houses a multitude of different spaces and uses, including a large foyer, three auditoriums, a multi-purpose hall, meeting rooms, offices, a restaurant, an underground car park.
A publicly accessible route along the exterior of the building gives way to a roof terrace with Belvédère, offering a magnificent and privileged view of the town’s historic 17th-century Beffroi tower, a UNESCO Heritage Site of Belgium, and the new train station designed by Santiago Calatrava in the newer neighborhood of “Les Grands Prés.”
Bouwery’s Johan van Lierop was the project architect of the Congress Center while working at Studio Libeskind.
Location: Mons, Belgium
Status: Completed 2015
Client: City of Mons, Belgium
Design Principal: Studio Libeskind
Project Architect: Johan van Lierop
Architect of Record: H2a Architecte & Associés
Contractor: CIT-Blaton / Galère
Structural engineer: Ney & Partners
MEP engineer: Neo & Ides
Electrical engineer: Putman
Facade engineer: Somec S.p.A. Italy


