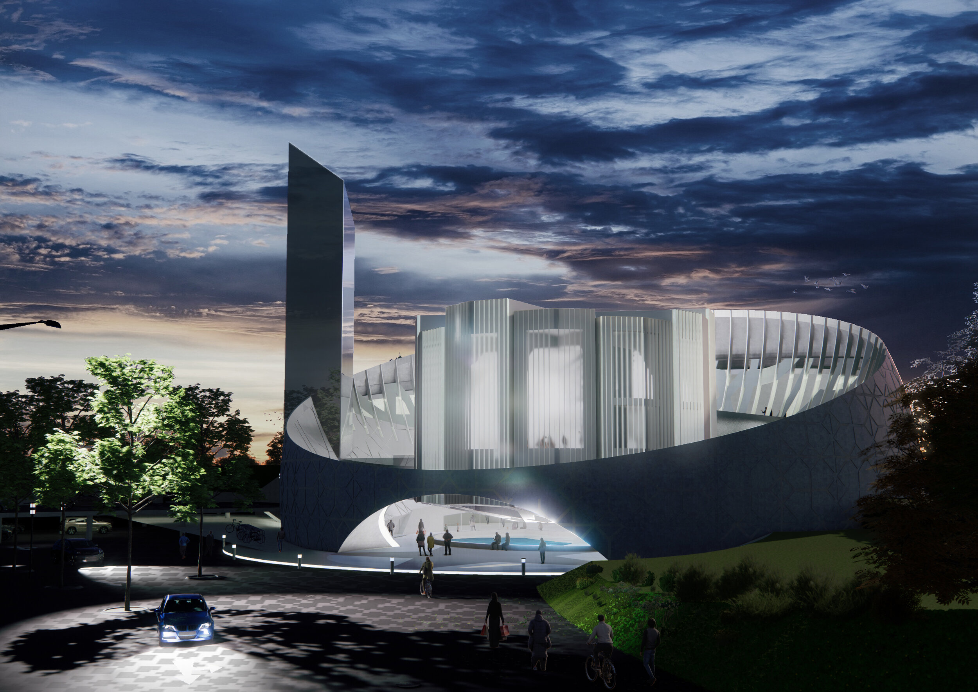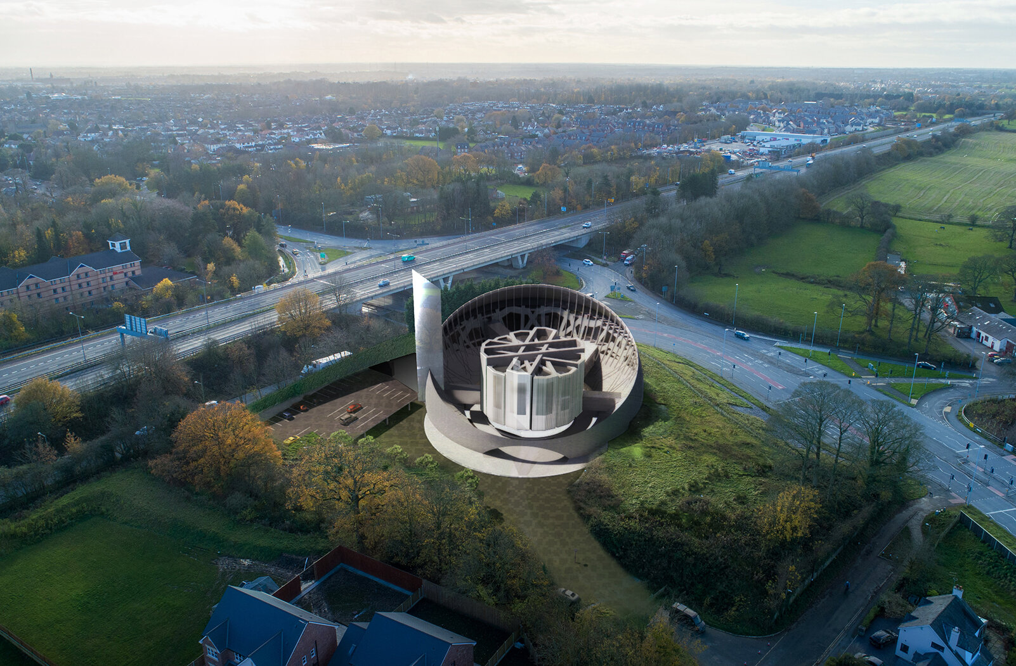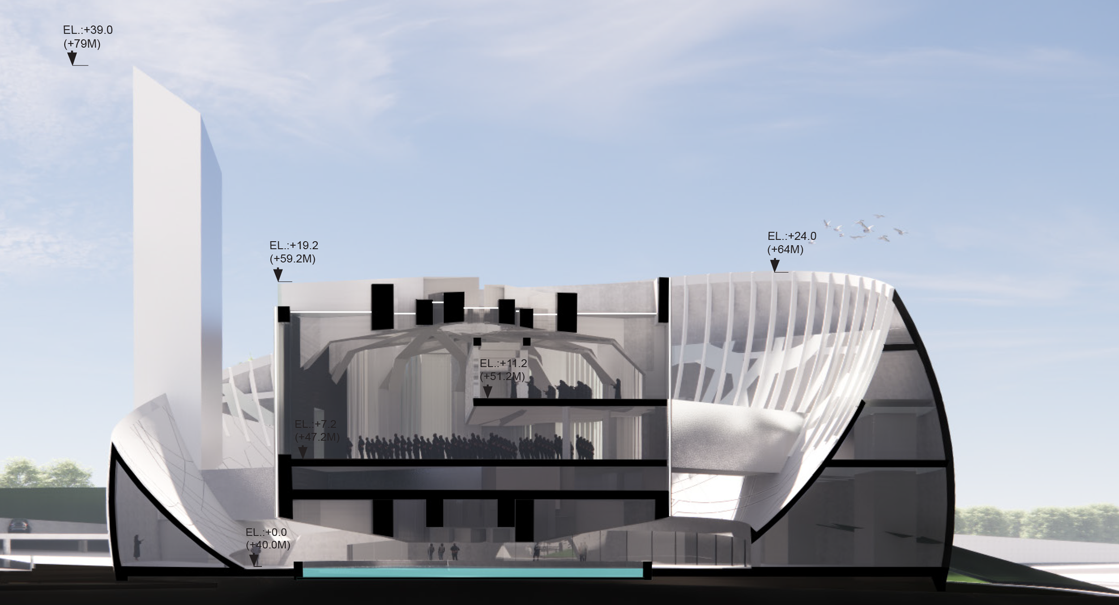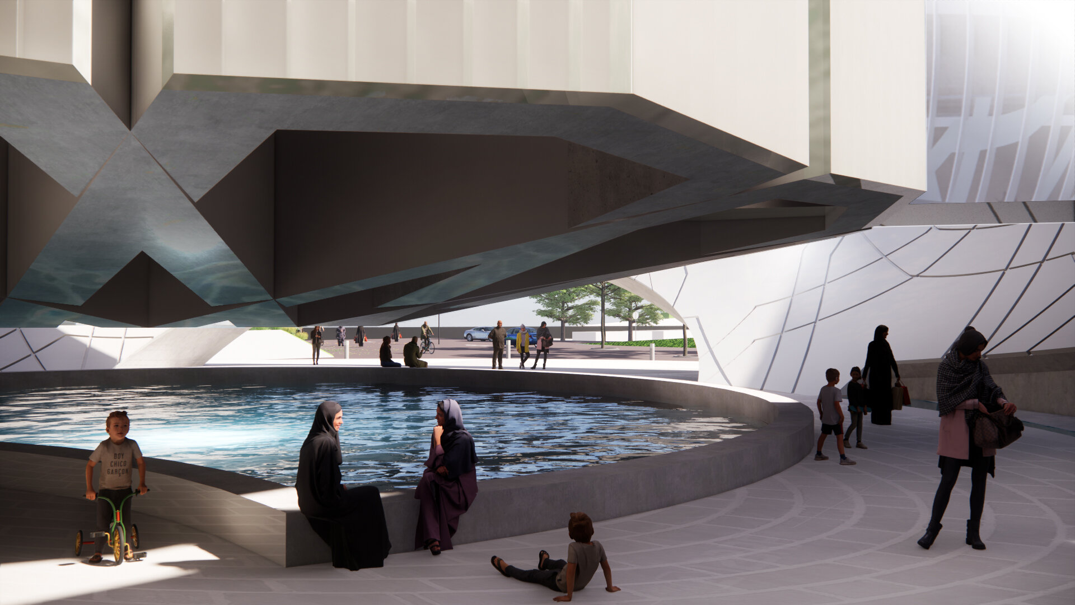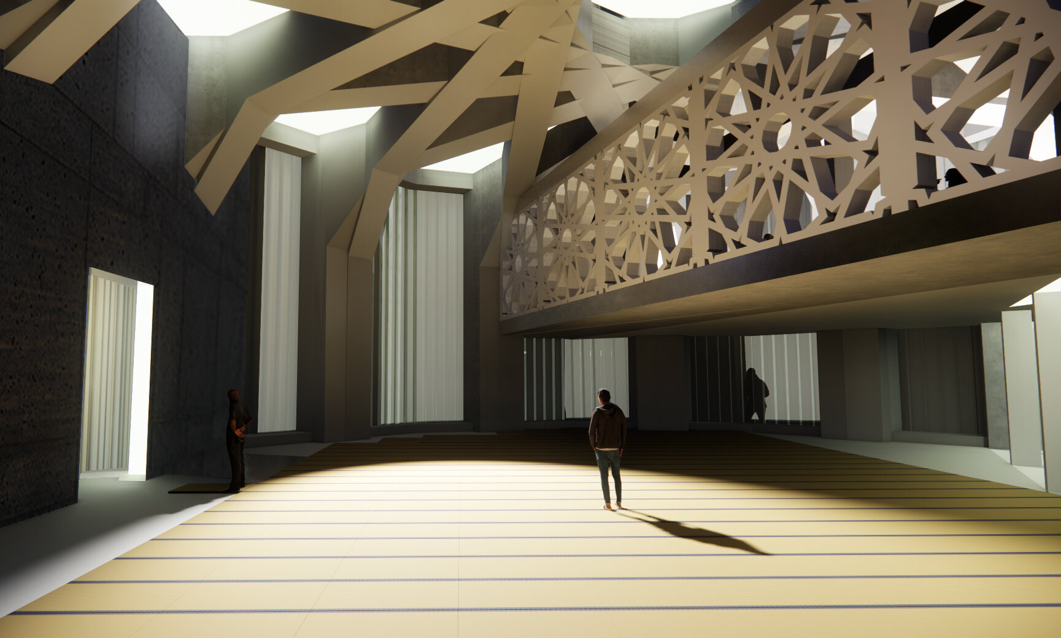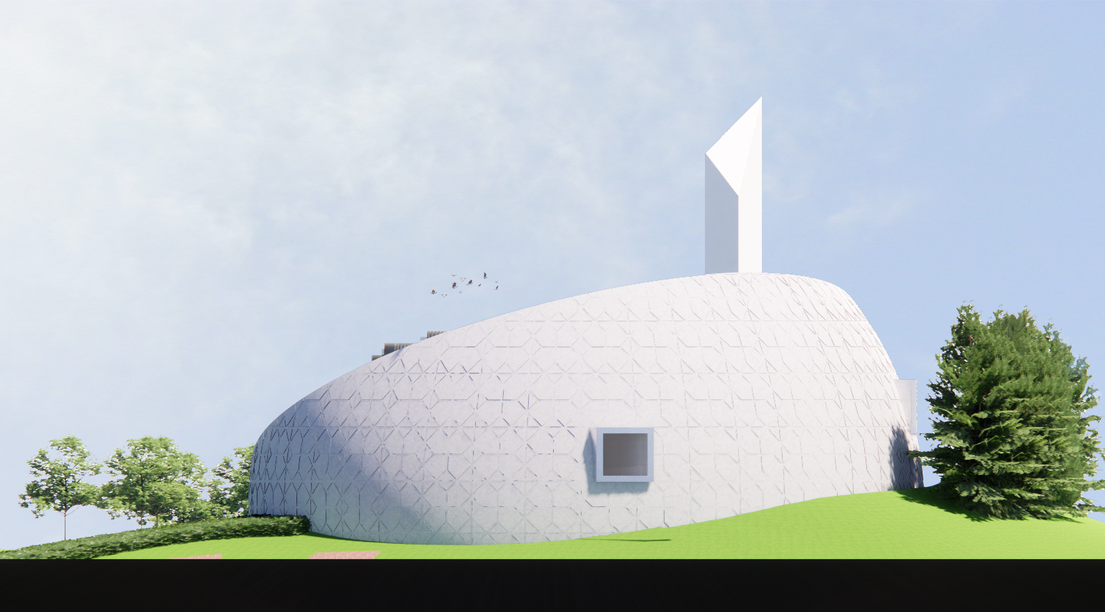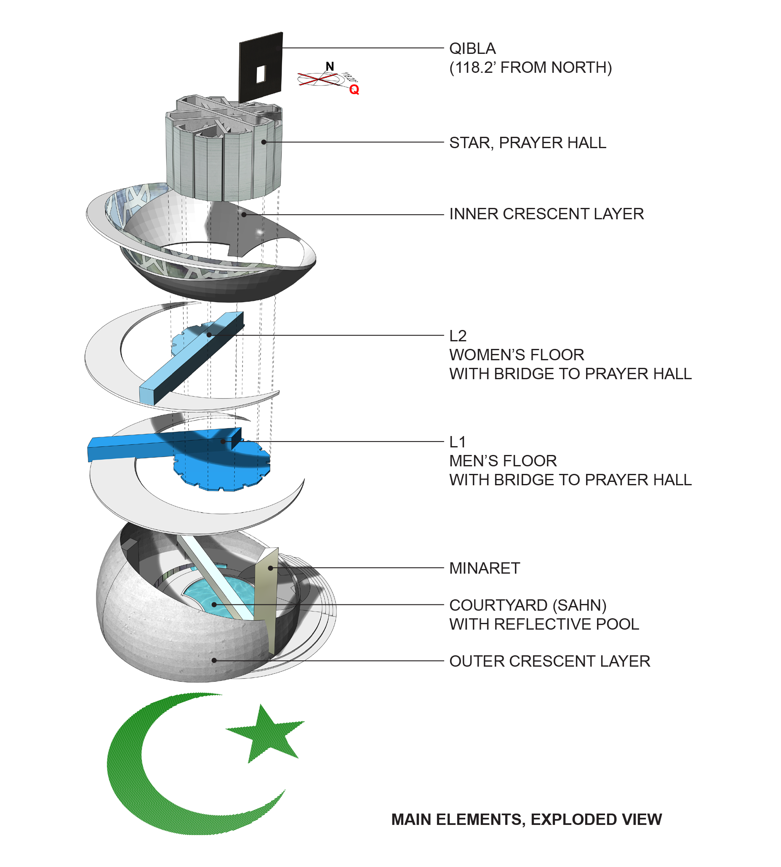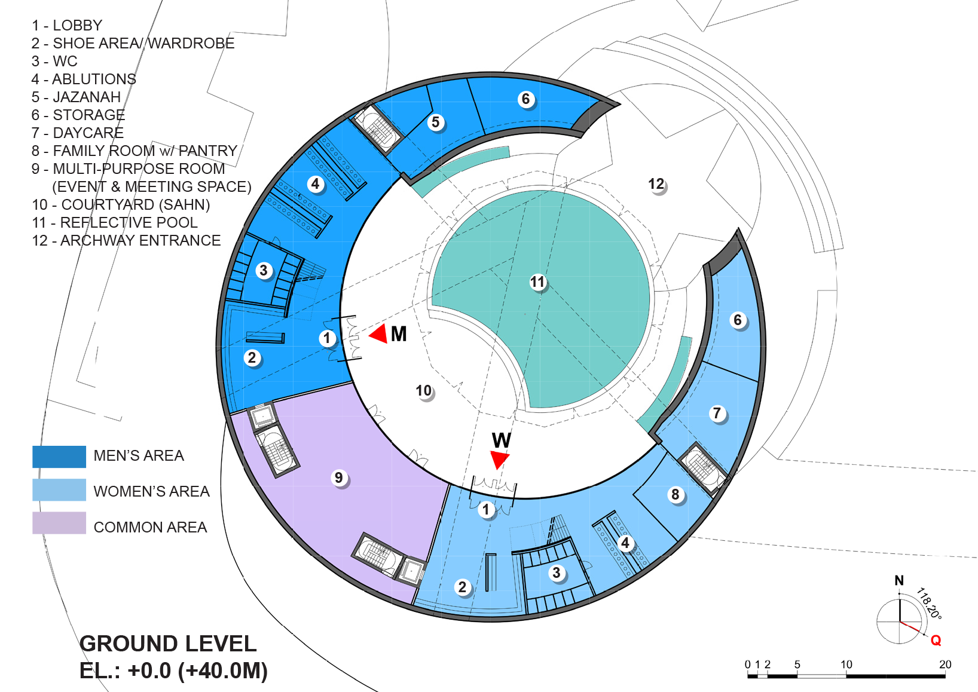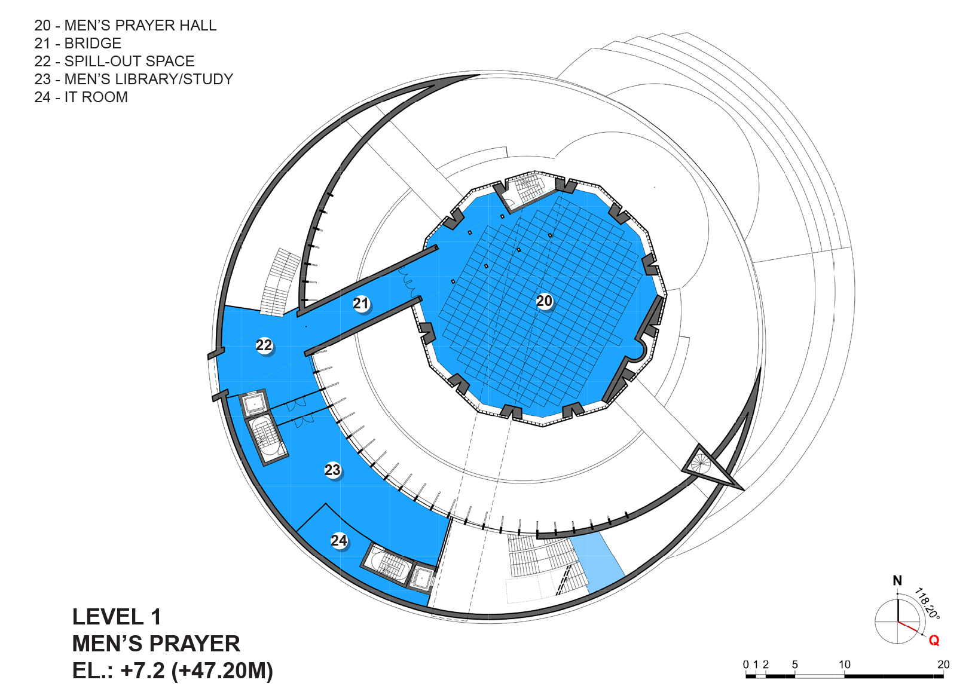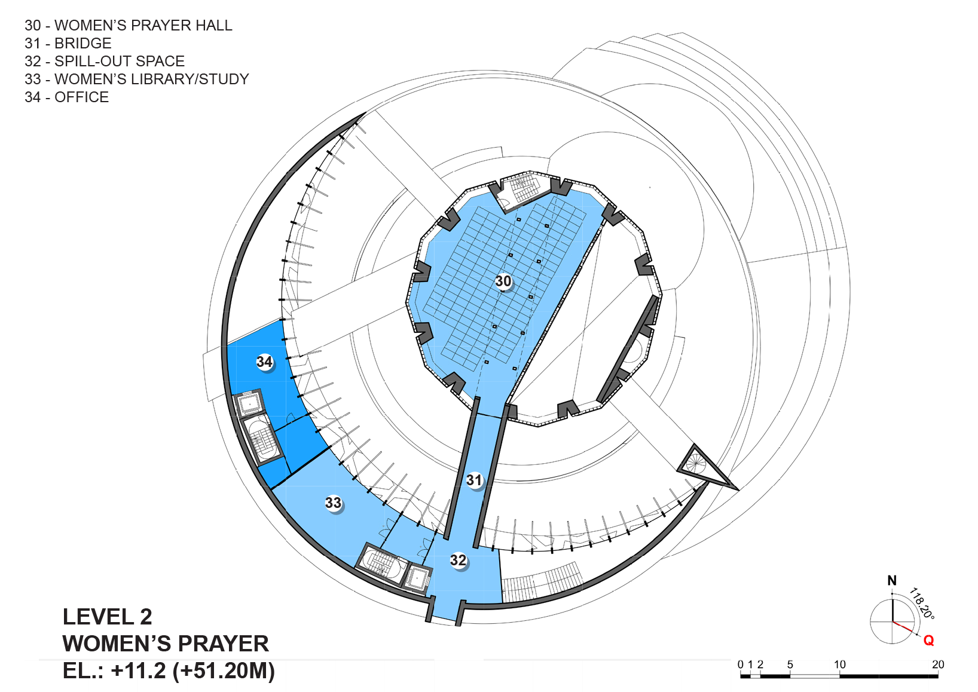Preston Mosque
Light upon Light
The crescent moon and star, a mystical symbol of Islam dating back to the Ottoman Empire, is the protagonist in this grand scheme for the Preston Mosque. In this story, the crescent volume houses all communal activity while the star volume is reserved for inward focus and prayer.
The design consists of a truncated sphere that embraces a floating, cylindrical star at its core. Within the walls of the crescent, the theme of community thrives. Beneath an inviting archway, families enter the sahn to enjoy the dancing light of the reflecting pool prior to entering the main building. Within the main volume, an event space is situated at the center of the ground floor where celebrations and gatherings unfold. Upstairs, the mosque’s unique prayer halls are enveloped within a geometric star that hangs with dramatic effect above the outdoor reflecting pool. The overall use of geometric shapes is significant in that, according to Islam, geometry is thought to mirror the language of the universe, thus encouraging the devoted to ponder life and the expansiveness of creation.
Guests enter the complex through the northeast-facing archway and arrive at the inspiring reflecting pool, a representation of water’s cleansing properties. From this courtyard, or sahn, men enter the main structure from the right side and women from the left. Once inside the ground floor, the sense of community spills into the spacious event area. This multipurpose space is flanked on either side by the respective men’s and women’s areas and entrances.
Directly above the pool, the airy twelve-sided cylindrical prayer hall appears suspended in mid-air. This floating aspect of the prayer hall is achieved via a system of three structural bridges: the dual egress bridge on the mezzanine level, the men’s prayer hall access bridge on level one, and the women’s prayer hall bridge on level two. Together, this intricate scheme employs the outer crescent shell to bear its load. This outer shell faces the highway to highlight its grandeur from afar while the form itself doubles as a clever sound barrier to shield indoor functions and prayer services from loud traffic.
Next, the visitors ascend to their respective levels by way of dedicated staircases and elevators. Level one features a sizeable library for men and serves as their entry point to the main prayer hall. The journey to prayer begins at the foyer and continues down a long, straight corridor which leads to the skylit, illuminated hall. Adorned with sacred geometric patterns, the main prayer room features 300 prayer mats oriented towards the Qibla wall which is 118.2 degrees off axis from the north. The second level consists of the women’s library and is their access point to their prayer space, a veiled balcony within the main prayer hall with a capacity of 150.
The Mosque’s material palette is simple and sober, so as not to distract from the introspective nature of the place. Pristine pre-fabricated GFRC (Glass Fiber Reinforced Concrete) panels coat the body of the crescent structure. They are low maintenance and sustain a rich appearance with no residue from rainwater run-off. The upper section of the inner glazing is a playful mix of clear and translucent glass which varies the external views and light emittance. Conversely, the prayer hall drum’s glazing is fully translucent and generates a steady ambiance of celestial light. A local, natural stone sheathes the prayer hall, with the exception of the Qibla, which is swathed in a rich, dark stone. Stainless steel, with a polished mirror finish, clads the three structural bridges to appear immaterial and to enhance the notion of a floating prayer hall.
The program’s scope and solid design allows for significant sustainable attributes. As noted earlier, the outer arc of the sphere acts as a sound barrier to assure a peaceful interior atmosphere for reflection and study. The orientation of the outer shell provides passive shading to reduce heat gain and optimizes northern light conditions for the library and office spaces. Further passive temperature control occurs through the use of night cooling. Skylights above and air vents below the suspended prayer cylinder open at night to displace warm air with a refreshing updraft of cool air from the reflecting pool below. Rainwater collects along the inner arc of the sphere and is funneled into the reflective pool. Excess water is stored in a tank for irrigation. Dirt excavated for parking is repurposed for landscaping around the crescent exterior, while green pavers provide a porous surface for water permeability.
Location: Preston, UK
Status: Competition, 2021

