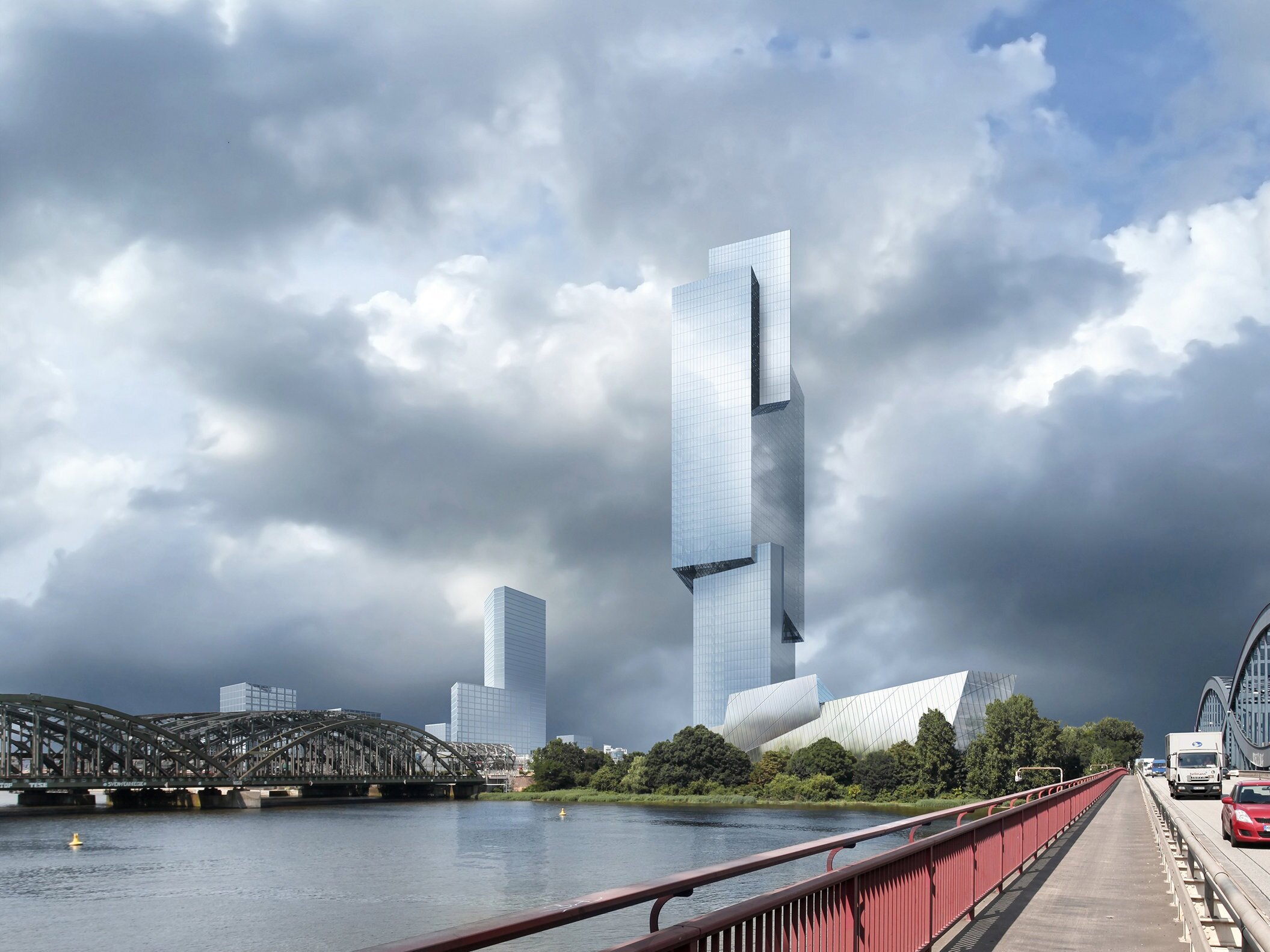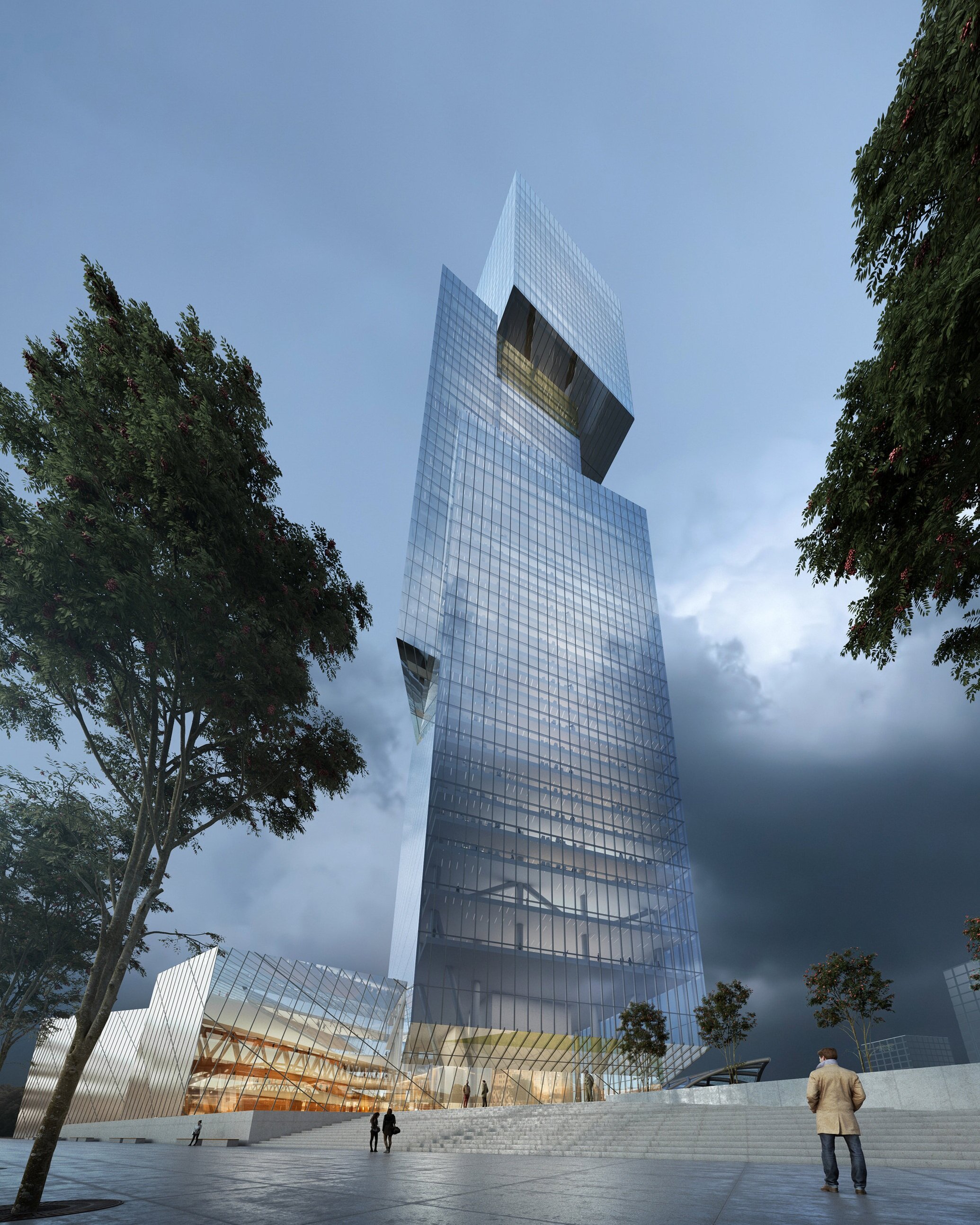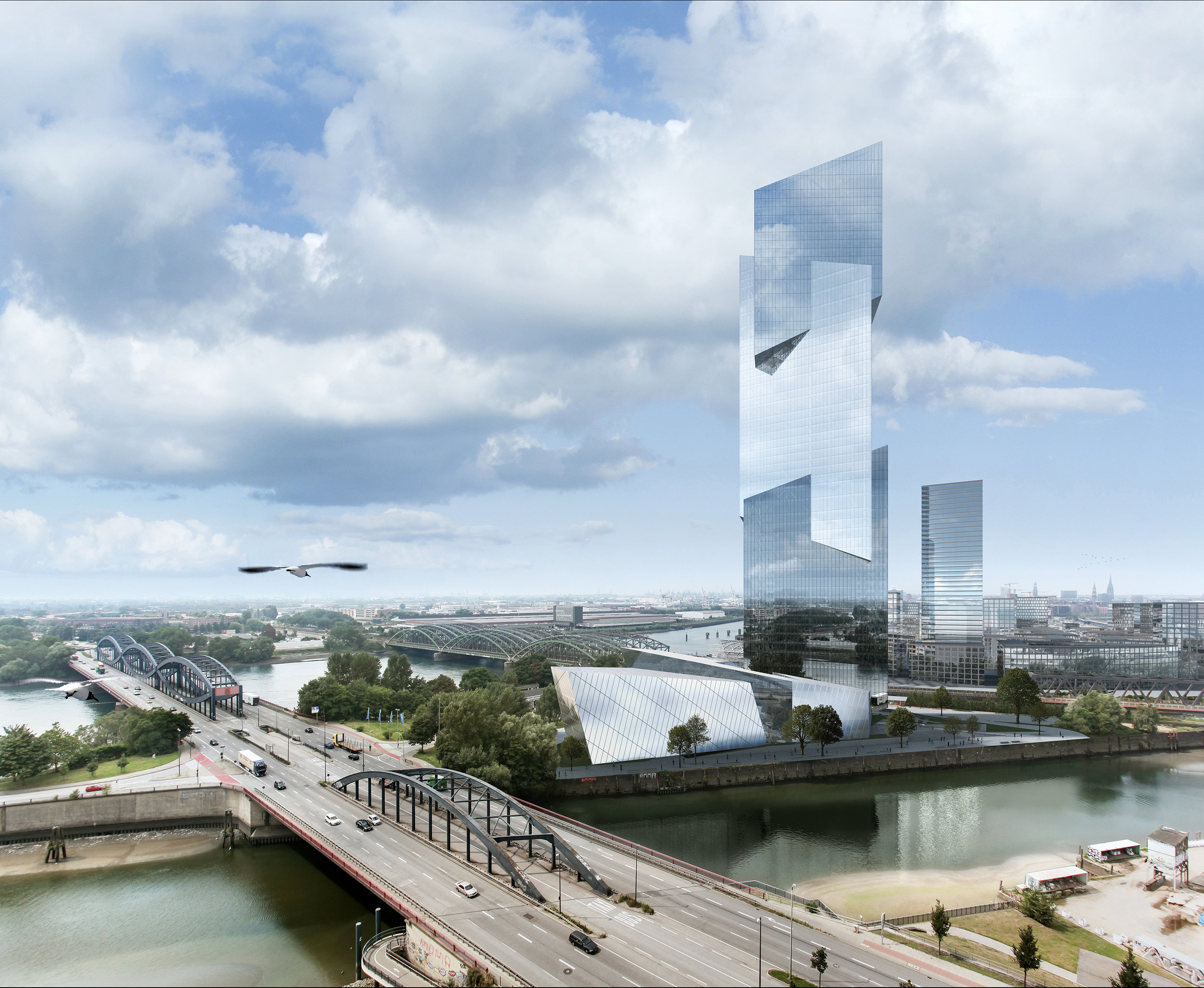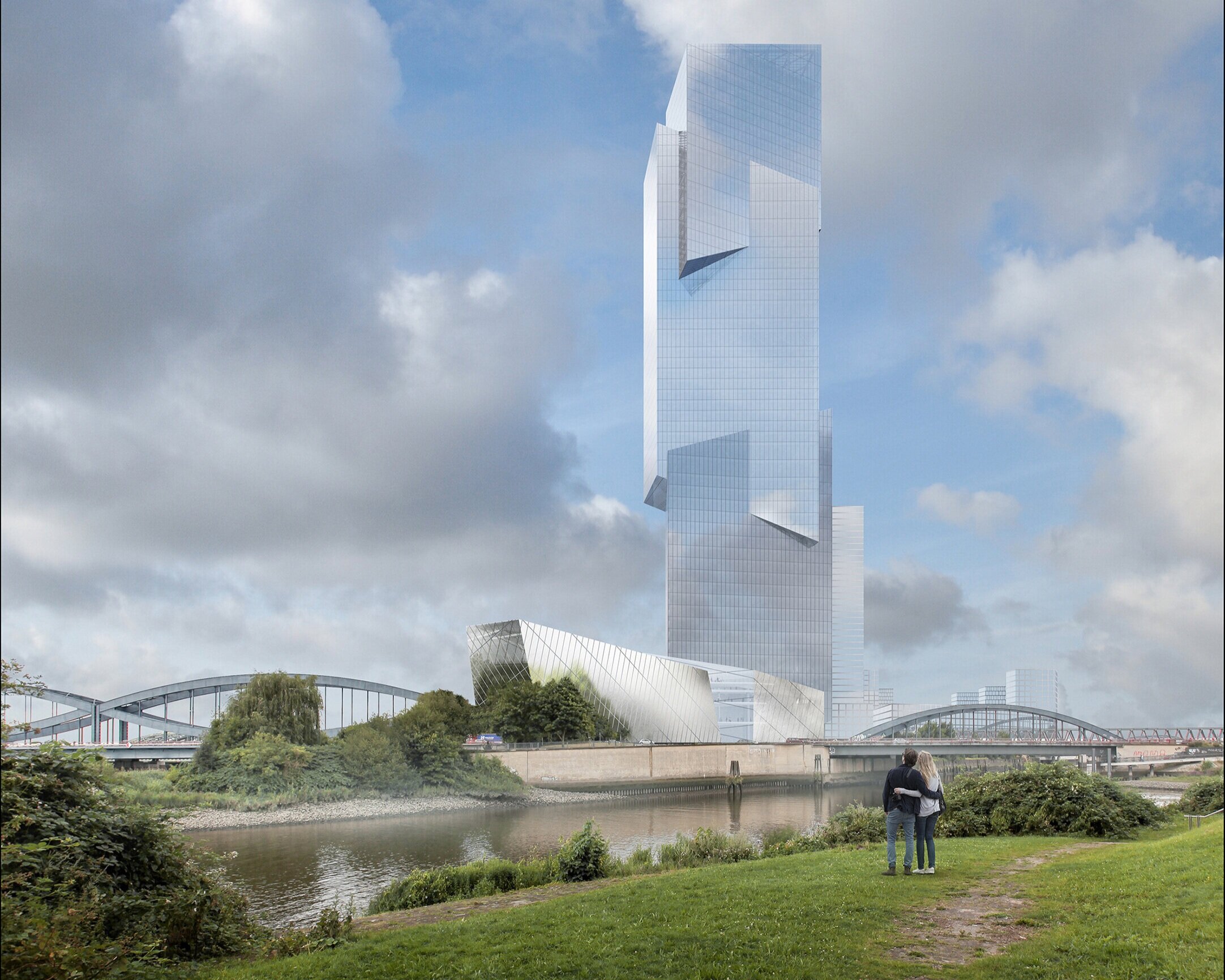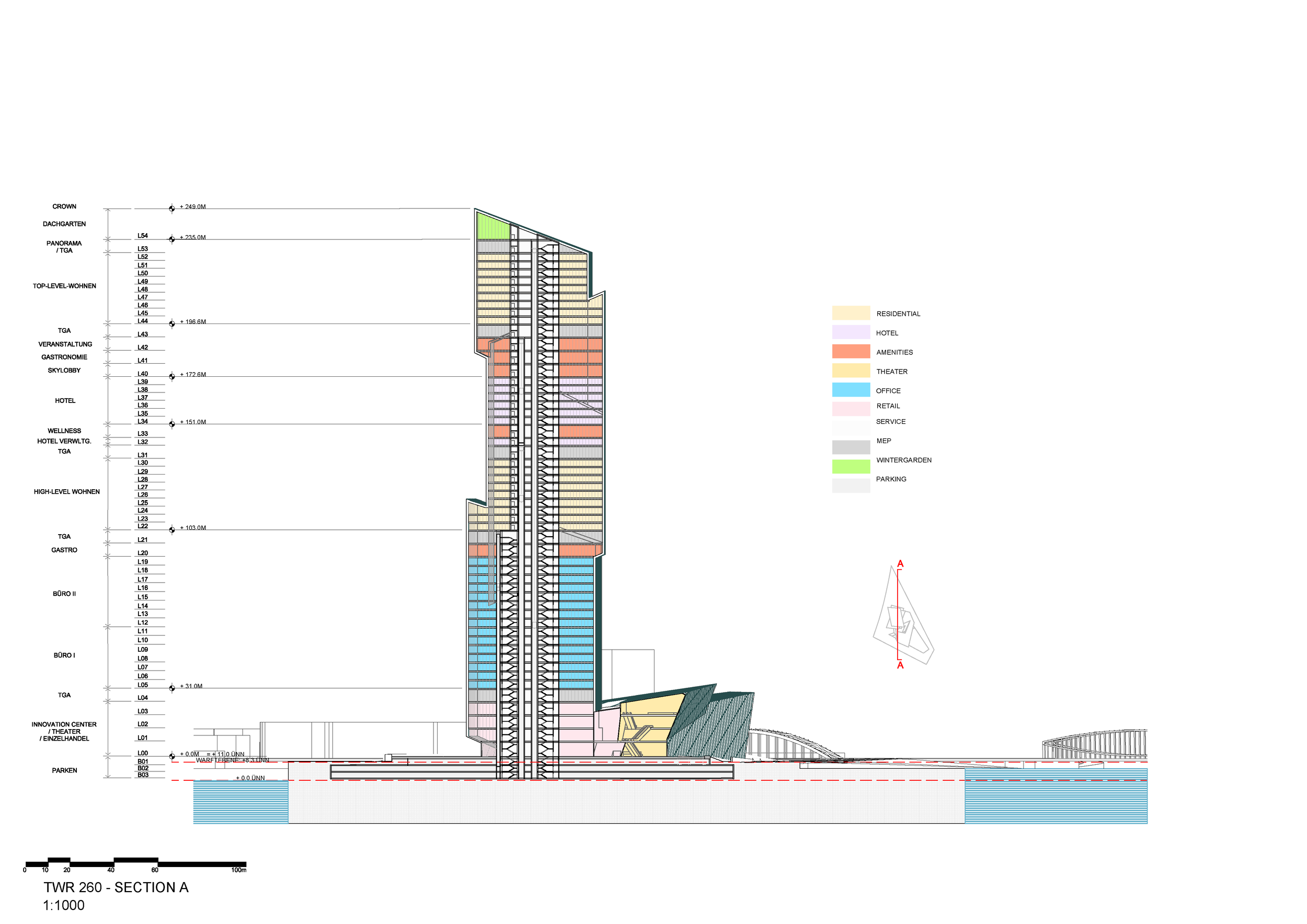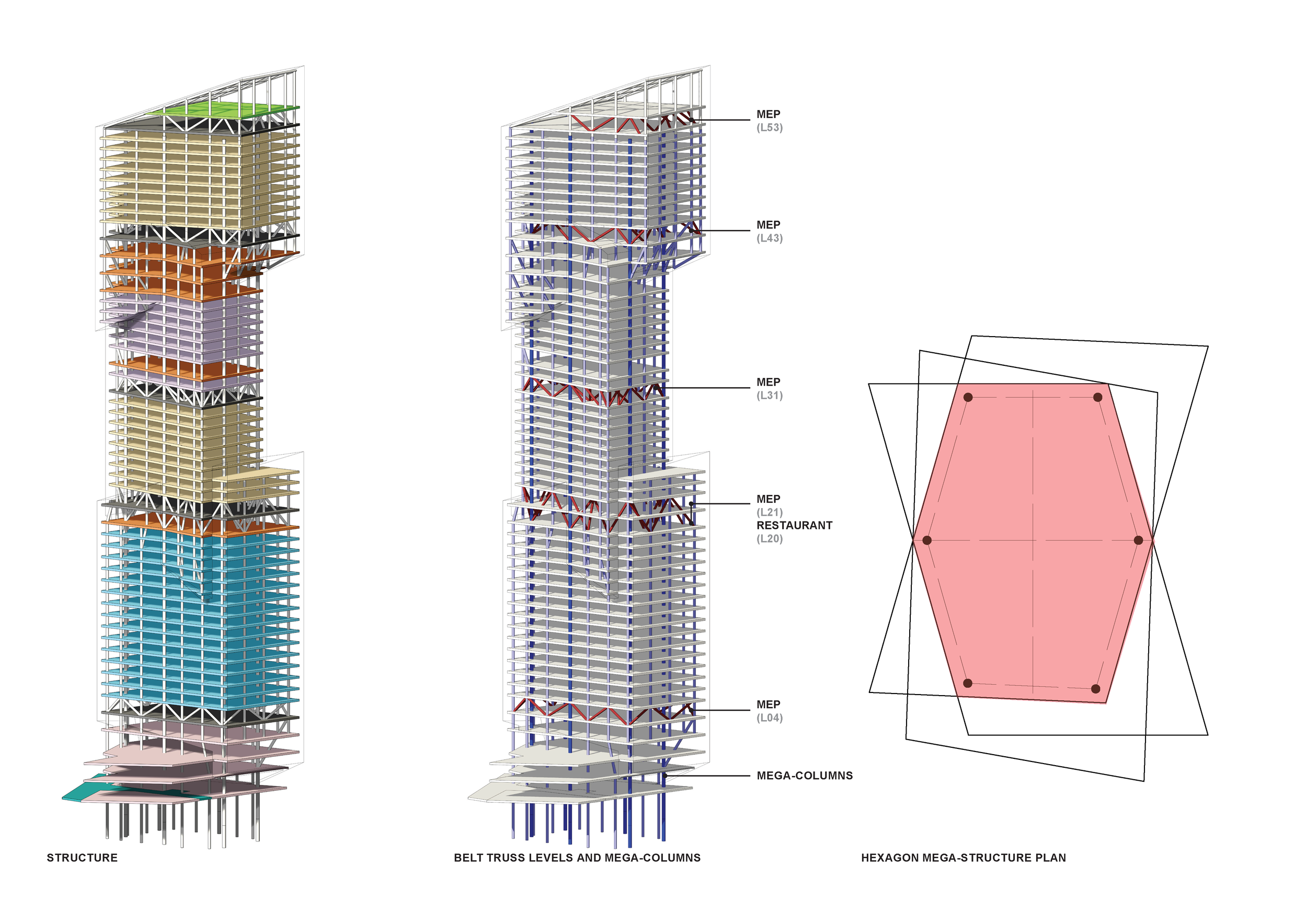PRISMA TOWER HAMBURG
Three interlocking prisms form the bold massing of the Prisma Tower in Hamburg, Germany. Located at the tip of the HavenCity area this landmark tower -designed by Studio Libeskind- forms the counterpoint to the iconic Elbe Philharmonic and stands proud as a beacon for this urban renewal development area along the Elbe river.
The stacked volumes are slightly rotated from one another, each giving identity to their own program, starting from offices, to residential and hospitality and public sky lobby at the top. At 240m height, the highest level of the tower a public observation deck offers an unique perspective of the city, overlooking the historic Hansestadt and its international harbor.
The podium acts as a vibrant hub for the surrounding area with its shops, restaurants and guests services, complete with a multi-purpose theater as the cultural and entertainment component.
In order to optimize the complex structure that the rotation of the stacked volumes introduce, an innovative outrigger structure of belt trusses and mega-columns has been developed to minimize the number of columns and complex transfer structures.
Bouwery’s Johan van Lierop was one of the key designers while at Studio Libeskind
Location: Hamburg, Germany
Status: Competition 2017
Competition Team:
Design Principal: Studio Libeskind
Project Architect: Johan van Lierop
Developer: Skytower Hamburg GmbH
Structural engineering: Arup Berlin
MEP engineering: Arup Berlin
Vertical Transportation: Arup London
Local architect: Höhler+Partner

