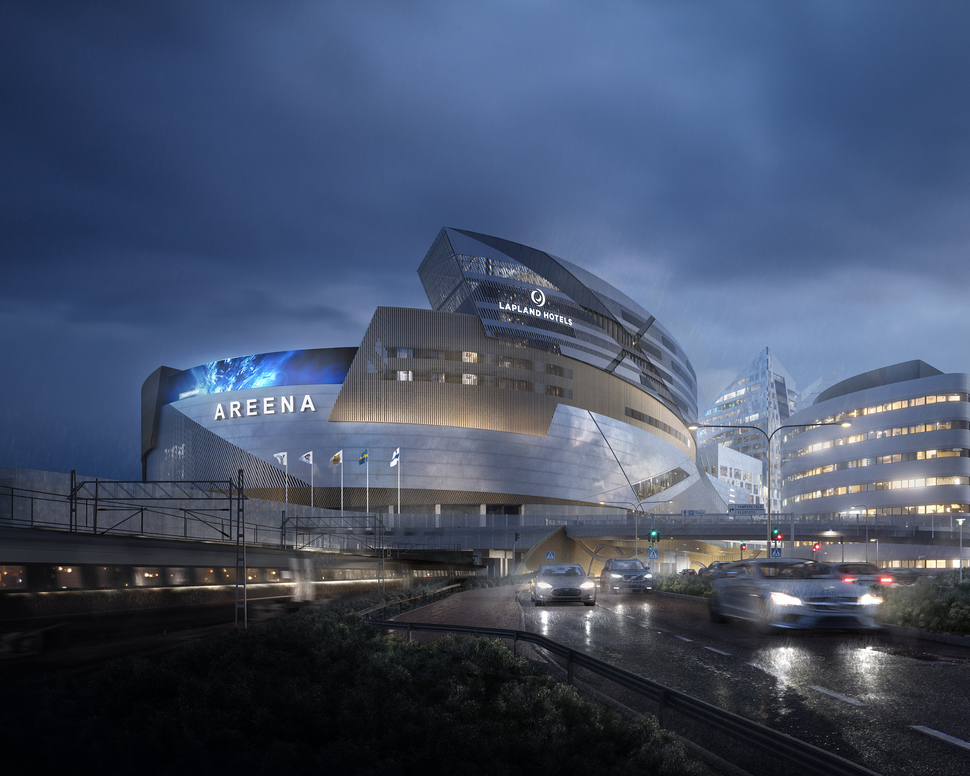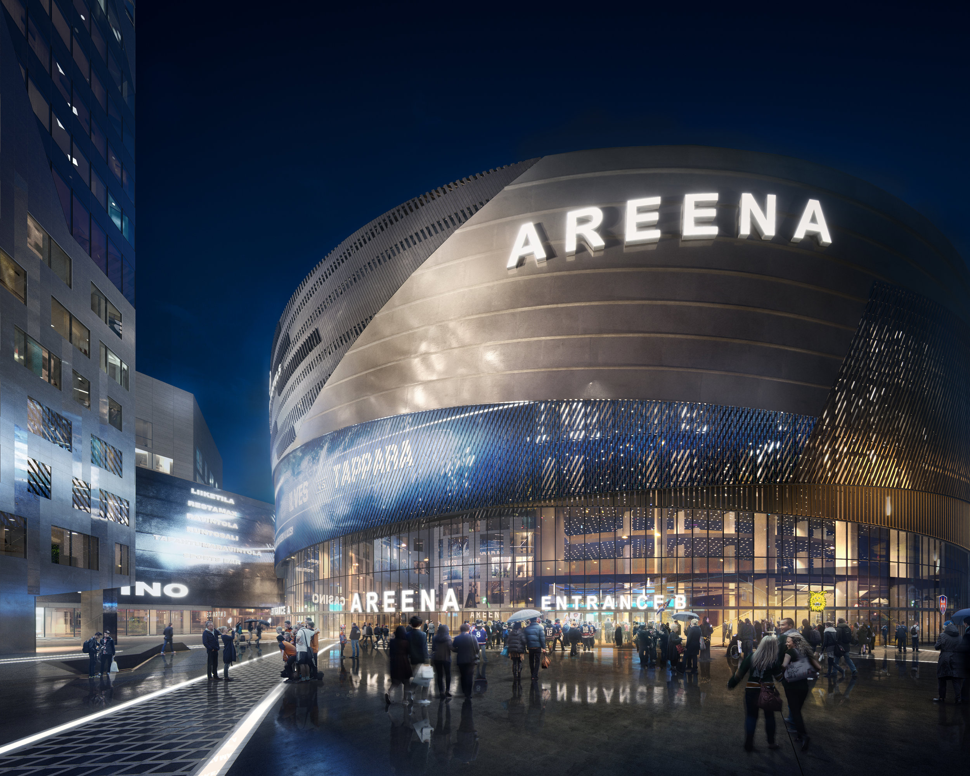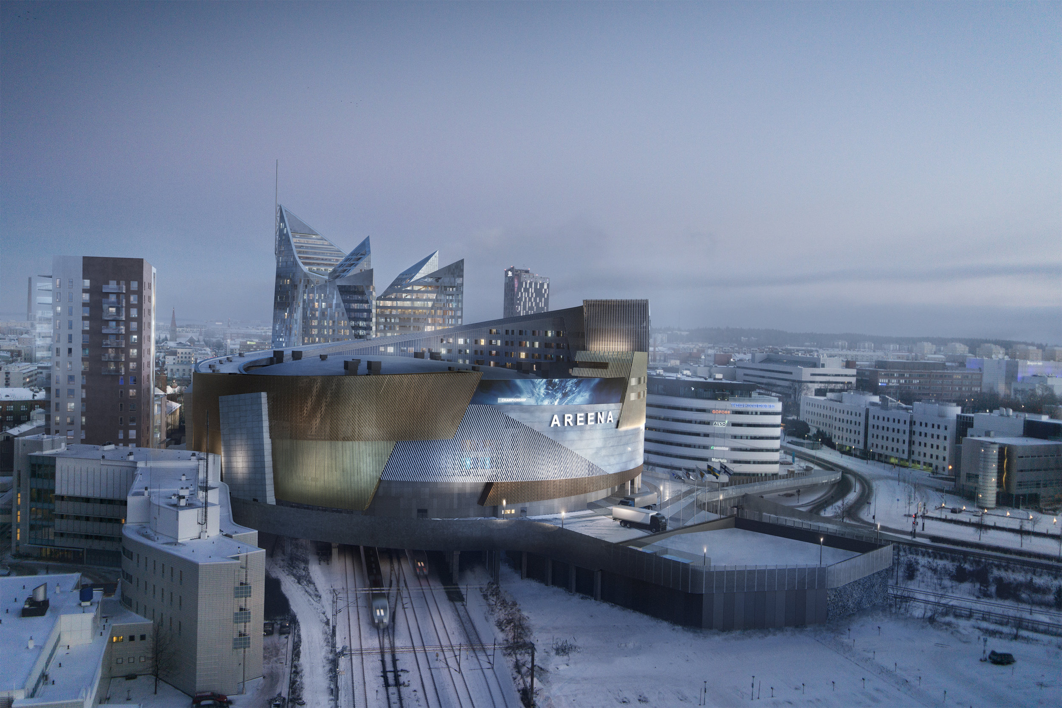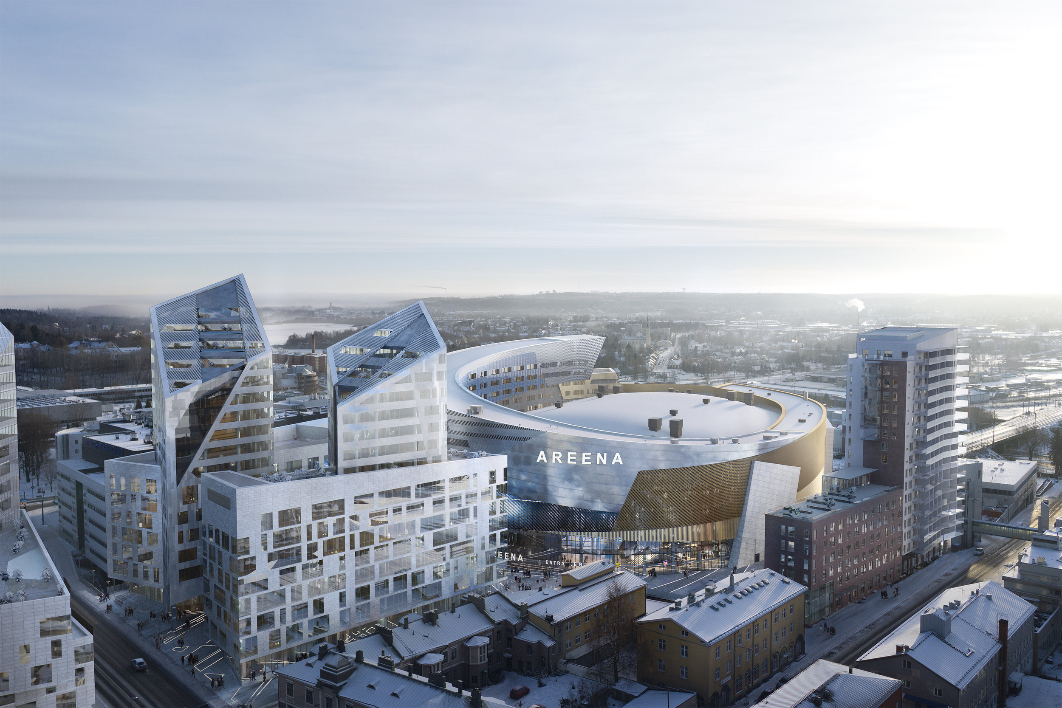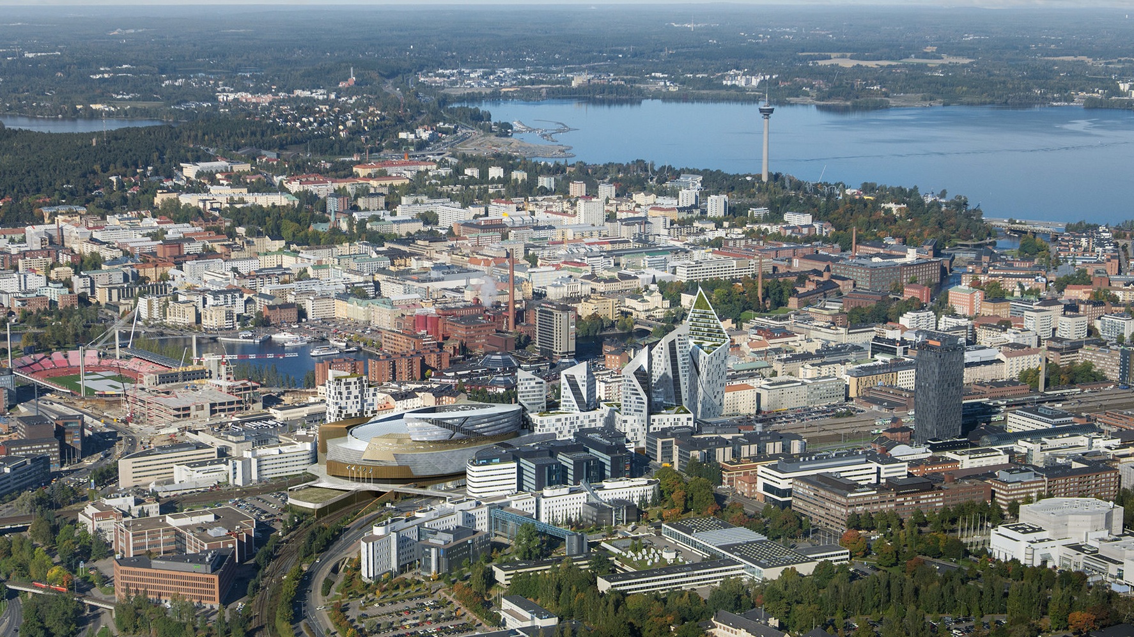Tampere Areena
The Areena is a multi-functional event space that is also the home to both Tampere’s national ice-hockey Liiga teams Ilves and Tappara. Studio Libeskind’s design resembles the dynamic nature of the ice-hockey games and the vortex of energy of multi-entertainment events.
The arena will have the capacity to accommodate 11.000 visitors. With its shopping arcade, bars and restaurant at deck level, the arena redefines its pivotal function as a hub for diverse urban activities. The hotel on the top of the Arena will offer an unique hospitality experience combining leisure, wellness and entertainment under one roof.
The Areena is the crown on the Central Deck Masterplan, also by Studio Libeskind, that is build on top of the existing railway tracks and that will restore the City’s connectivity by stitching its historical urban fabric together again.
Bouwery’s Johan van Lierop has been the Areena’s lead designer and project architect while at Studio Libeskind.
Location: Tampere, Finland
Status: Completed 2021
Client: SRV Yhtiöt Oyj
Design Principal: Studio Libeskind
Project Architect: Johan van Lierop
Architect of Record: AIHIO Arkkitehdit Oy
Structural engineering: Ramboll Finland Oy
MEP engineering: Ramboll Finland Oy

